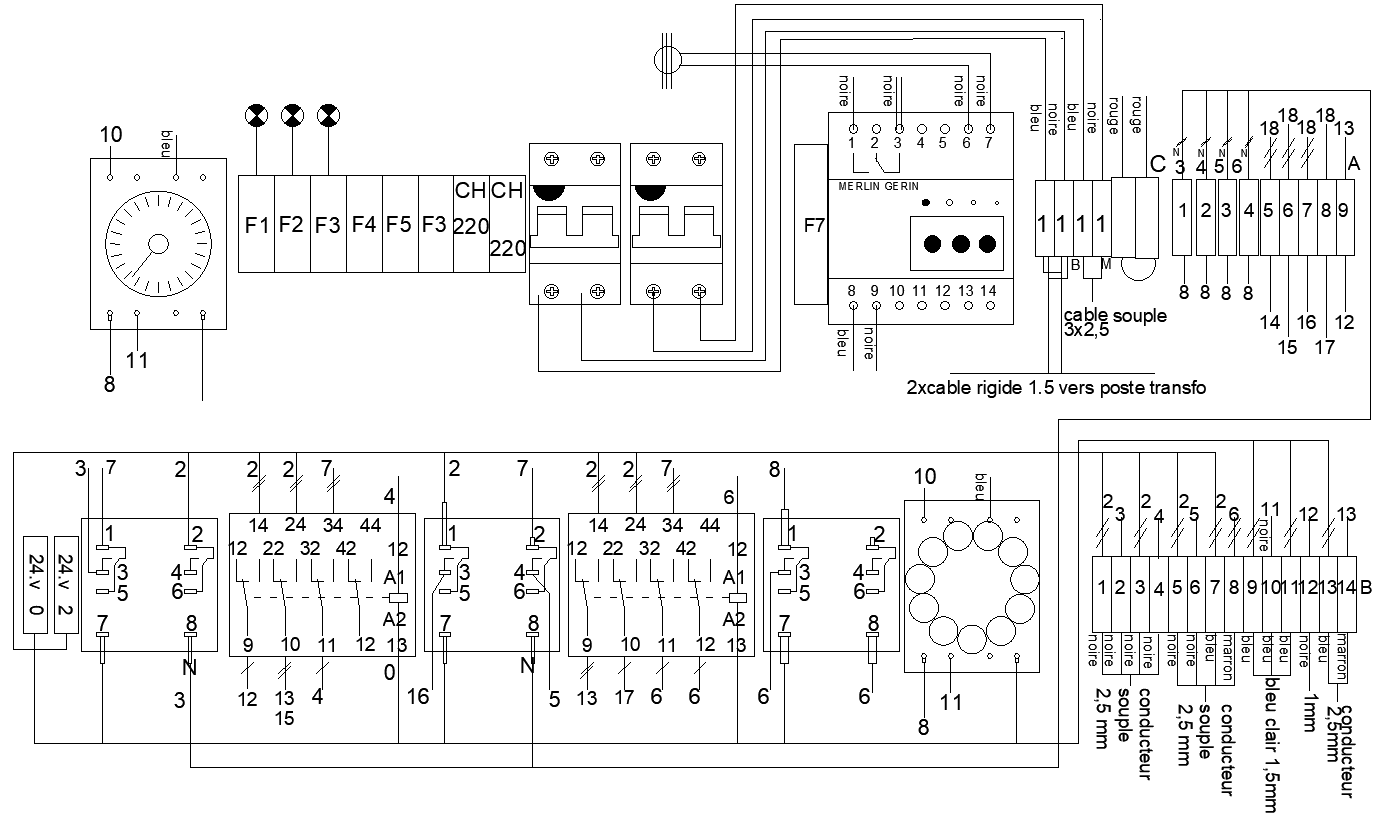
Electrical Control Panel Wiring Diagram for AutoCAD DWG, which is useful to electrical engineers, technicians, and contractors. The wiring diagram of the electrical control system is made with great detail, showing an intricate connection of components, circuit breakers, relays, transformers, and even wiring terminals. The wiring diagram thus makes the installation and maintenance of the electrical panels better carried out because it provides deep insights into how the control panel functions for the proper operation of electrical systems and safety measures being followed. whether you're designing a new control panel or troubleshooting an existing one, this DWG file will provide the accurate, scalable, and editable details to easily integrate your project. Ideal for professional use in industrial and commercial electrical setups, this AutoCAD file streamlines planning, assembly, and regulatory compliance for electrical control systems. Download this essential resource with accurate and professional wiring layouts.