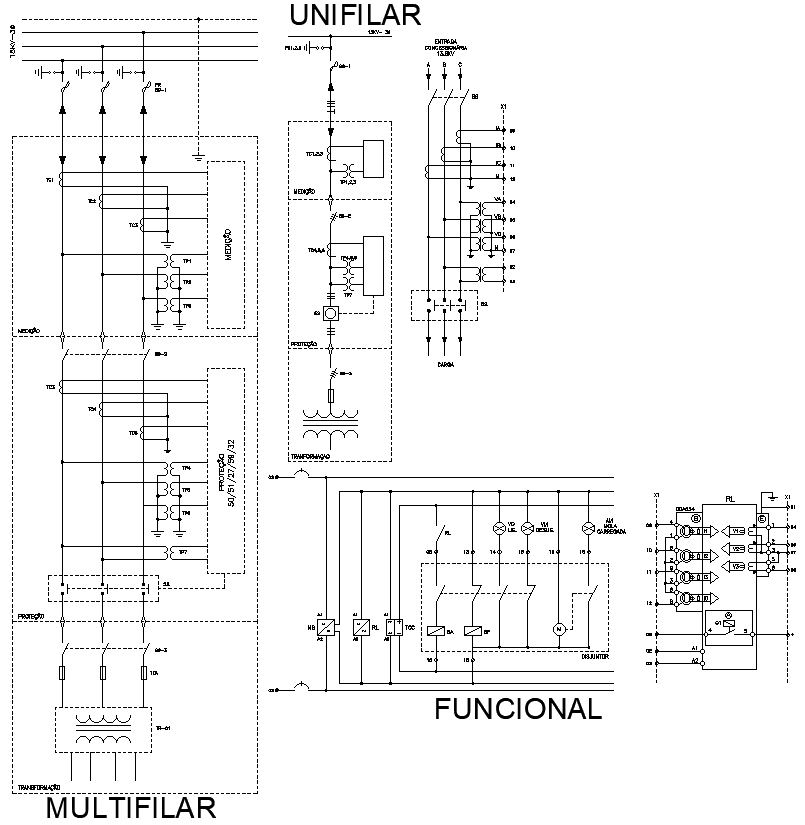Electrical Wiring Layout in Diagram Plan with CAD File
Description
Electrical Wiring Details in AutoCAD DWG Download. This is a comprehensive DWG file of all the drawings necessary for electrical wiring, includes clear unifilar and multifilar plans along with functional details. The unifilar plans present the electricity system in a simplified view in a single line. The multifilar plans present a multiliner detailed view. In functional details, the AutoCAD file elaborates on circuit layouts, connections, and placements of components so that the user has no room for confusion regarding the wiring system. Suitable for electrical engineers, designers, and construction professionals, such detailed engineering drawings enable accurate planning and installation. This file is great when you are tasked with designing a new electrical system or even updating an older one. Download this file today and get the most accurate professional results possible by integrating detailed wiring plans into your project.


