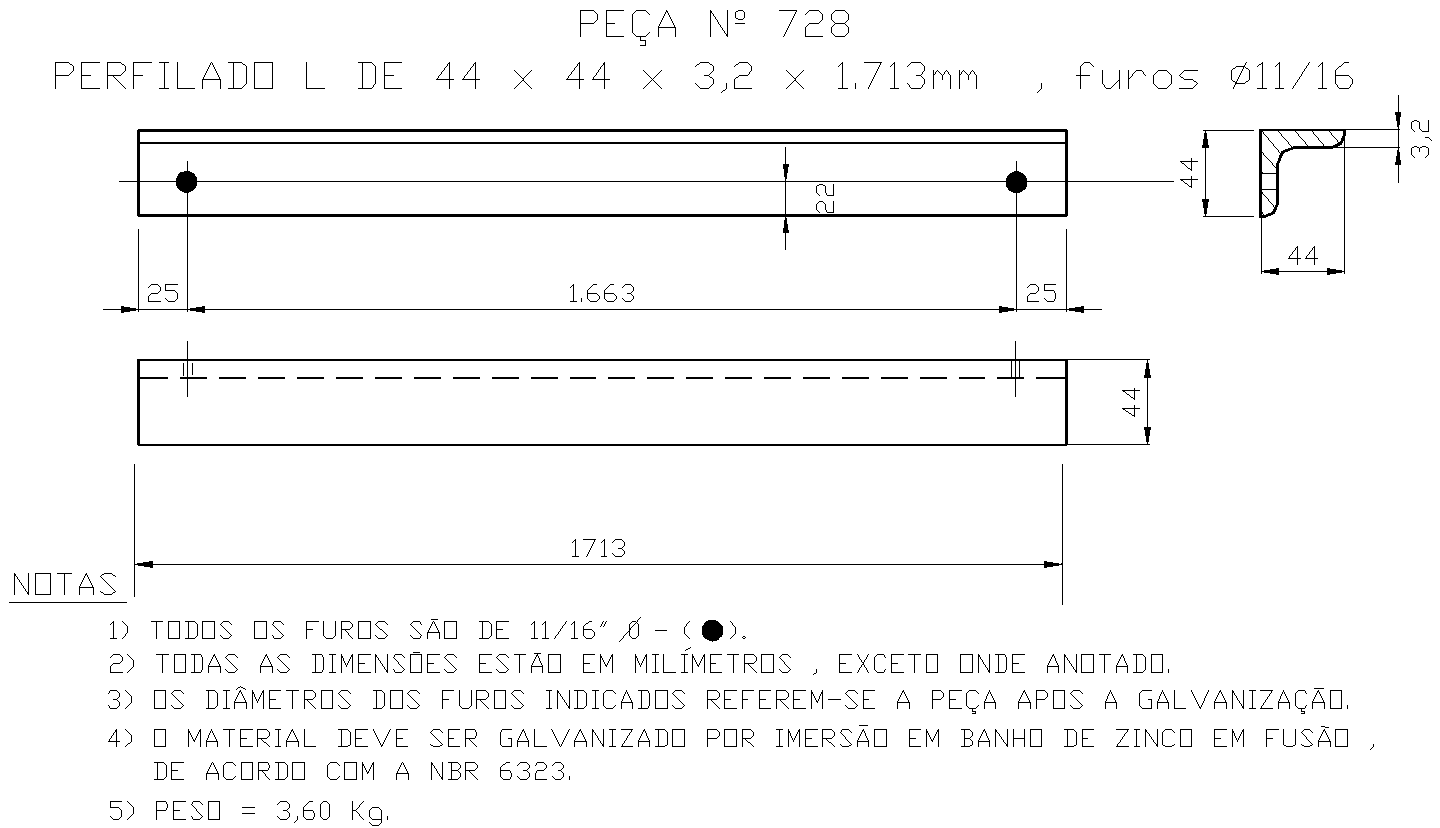Aluminum Sliding Door Section Details AutoCAD DWG File
Description
Get precise Aluminum Sliding Door Section details with our AutoCAD DWG file. Ideal for architects, engineers, and designers, this detailed DWG file offers comprehensive specifications and dimensions for aluminum sliding door installations. Our AutoCAD drawing ensures accurate representation and integration into your projects, whether for residential or commercial spaces. Streamline your design and construction process with our high-quality DWG file, which provides essential information for creating functional and aesthetically pleasing sliding door sections. Download from CADBull today to enhance your project’s accuracy and efficiency with our detailed aluminum sliding door section file.


