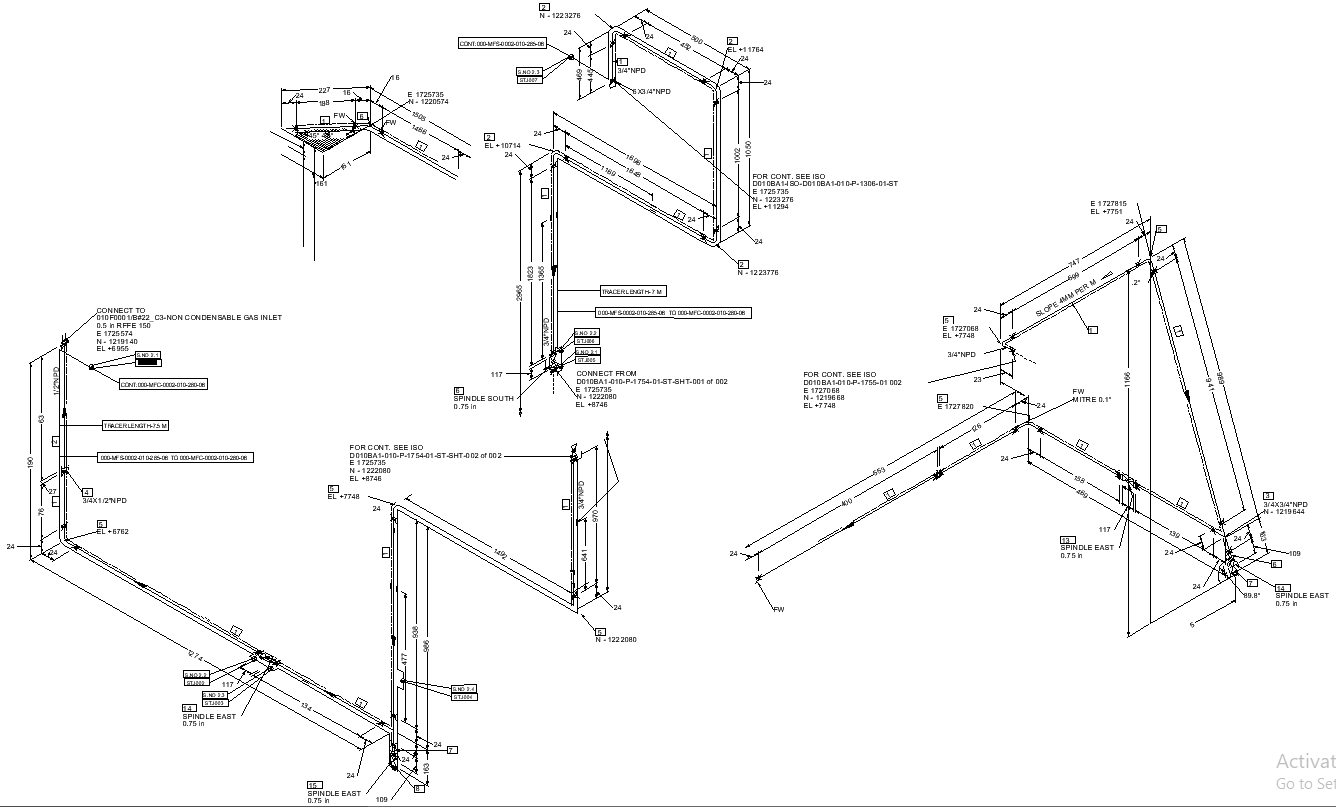Oil Pipeline Plan Layout Details AutoCAD DWG Download
Description
CAD Drawing of Oil Pipeline Plan Layout Download AutoCAD CAD DWG Drawing for Engineers, Architects, and Planners. A high-quality CAD file wholly complete with precise measurements and descriptive annotations is given. A comprehensive detail about oil pipeline layouts is included in the CAD. The pipeline systems can be constructed and devised from the CAD drawing. The routes that the pipeline will take, the connections involved, and safety from the pipeline, among other relevant and important information, are included in this DWG drawing to help in an accurate implementation of your project. Whether it's a new installation or renovation of the pipeline, this file gives clarity and details for the successful planning of a project. Streamline your workflow and simplify the design process with expertly crafted resources. Optimize your oil pipeline layouts with this AutoCAD DWG file to ensure safe and efficient transportation systems.


