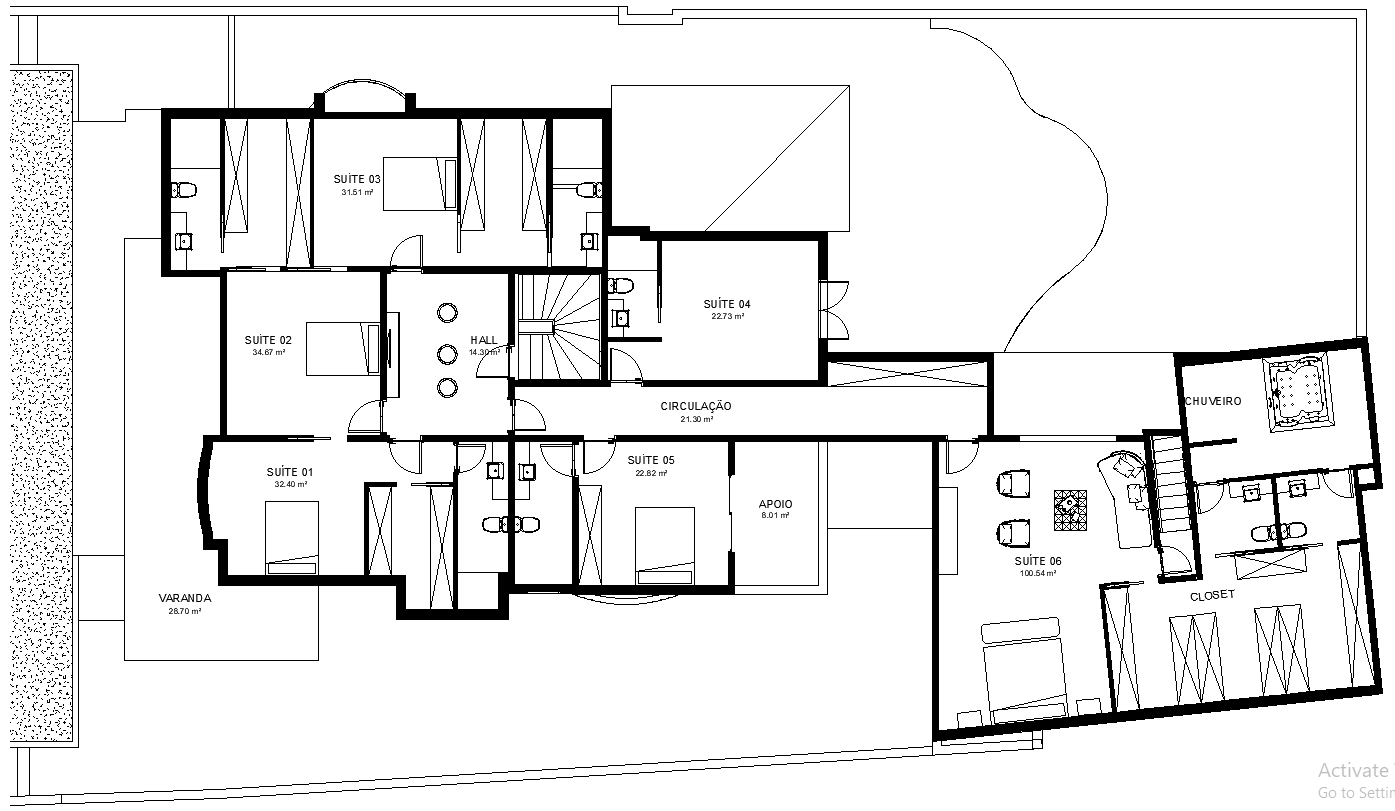Simple Hotel Plan Layout Details AutoCAD DWG File
Description
Simple Hotel Plan Layout Details-Download AutoCAD DWG - A clear, neat design showing hall areas, guest rooms, bathrooms, and much more. High-quality CAD drawing to help architects, designers, and construction professionals develop excellent hotel space plans with correct and precise layouts. The plan will have correct measurements along with minute details for successful and pleasing design development of the hotel area. Whether designing for a small boutique hotel or a larger accommodation space, the clarity and detail provided in this DWG file will smooth out project execution. Save time with these easy-to-use professional-grade resources that will improve your design process. Download now and begin building optimized hotel spaces with hall, room, and bathroom designs to individualize comfort and style for the occupants.


