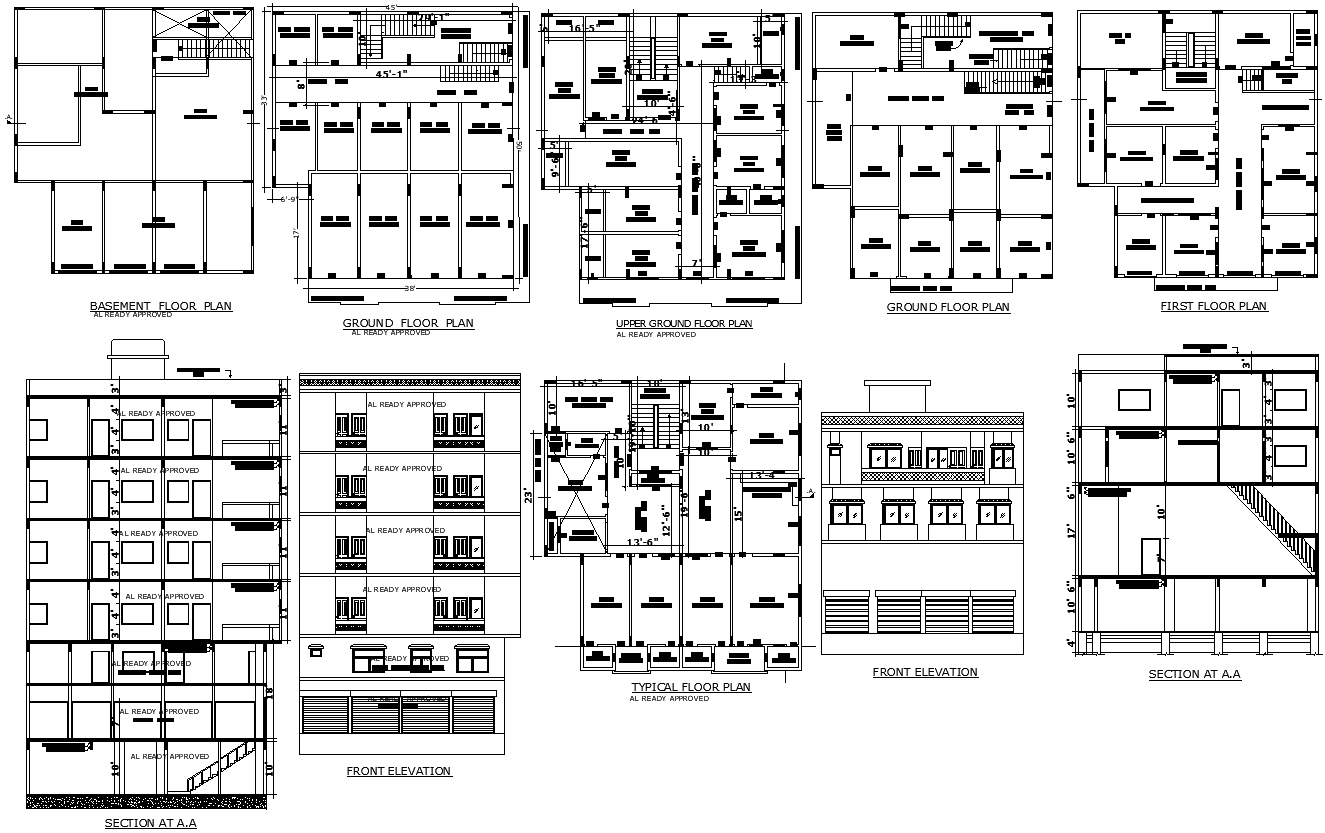Building Floor Plan Layout with Elevation And Section Details AutoCAD DWG
Description
This CAD design AutoCAD DWG file contains a comprehensive building floor plan layout design with elevation and section details. The CAD drawing contains various building floor plans in detail, showing the elevation and section views for a better view of the architectural design. It contains two different elevations with section details where the sections give detailed information about the building structure. It also comprises shop layout details and is very useful for those who work on commercial and residential building projects. This AutoCAD DWG file will help the architect, designer, or contractor in professional and accurate planning.
File Type:
DWG
Category::
Architecture
Sub Category::
Apartment Drawing
type:
Gold


