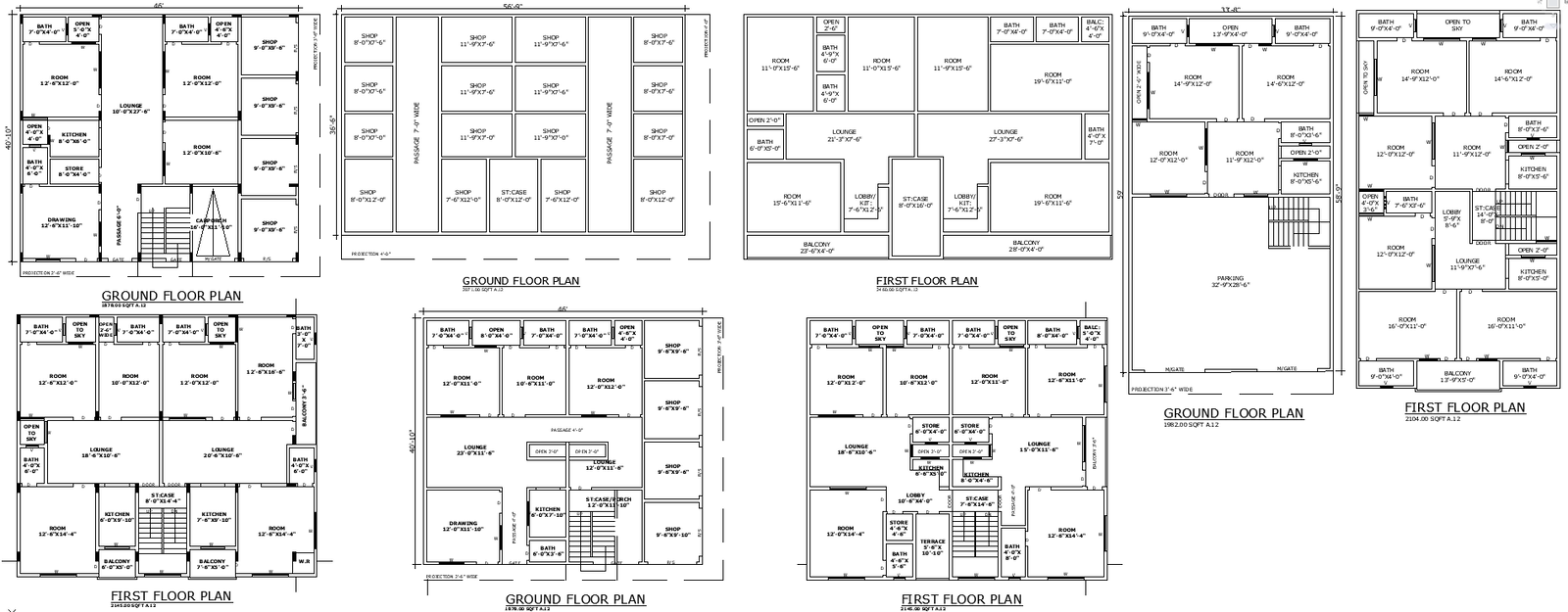
3BHK apartment floor plans and shop details with this AutoCAD DWG file. This detailed design includes four distinct layout options to suit various needs, featuring ground-floor shop layouts and spacious apartment configurations. Each plan showcases well-designed living spaces, including open sky areas, balconies, and functional ground-floor shops. Perfect for architects, builders, and real estate developers, this DWG file offers a complete view of residential and commercial spaces, allowing for easy modifications and efficient project planning. Enhance your design projects with these versatile, professionally drafted plans.