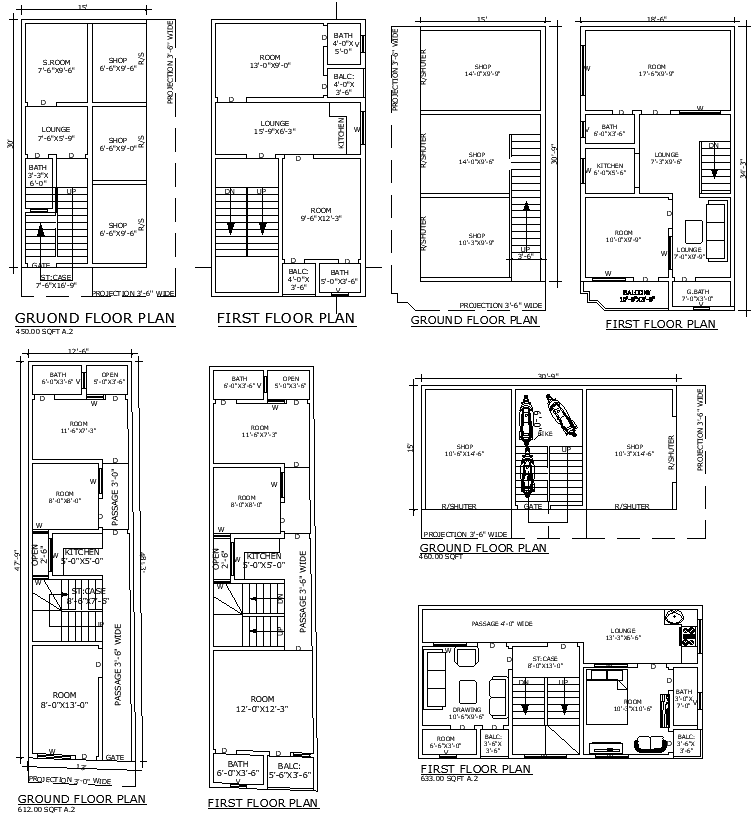
First Floor 2BHK House CAD Design and Ground Floor Shop Layout in CAD Black AutoCAD DWG format Download. This detailed DWG file includes comprehensive design plans for both residential and commercial spaces. The first floor features a well-structured 2BHK house layout, providing a spacious and functional design ideal for comfortable living. Additionally, the ground floor includes a shop layout, offering a versatile space suitable for commercial use. The file includes four distinct layout details, ensuring a variety of options to meet your design needs. Each layout is meticulously crafted to optimize space and functionality, making it a valuable resource for architects, builders, and designers. The CAD Black AutoCAD DWG format ensures high-quality, editable files that can be customized to fit specific project requirements. Whether you're developing a new property or remodeling an existing space, this DWG file provides all the essential elements needed for a cohesive and practical design. Download now to begin your project with confidence and precision.