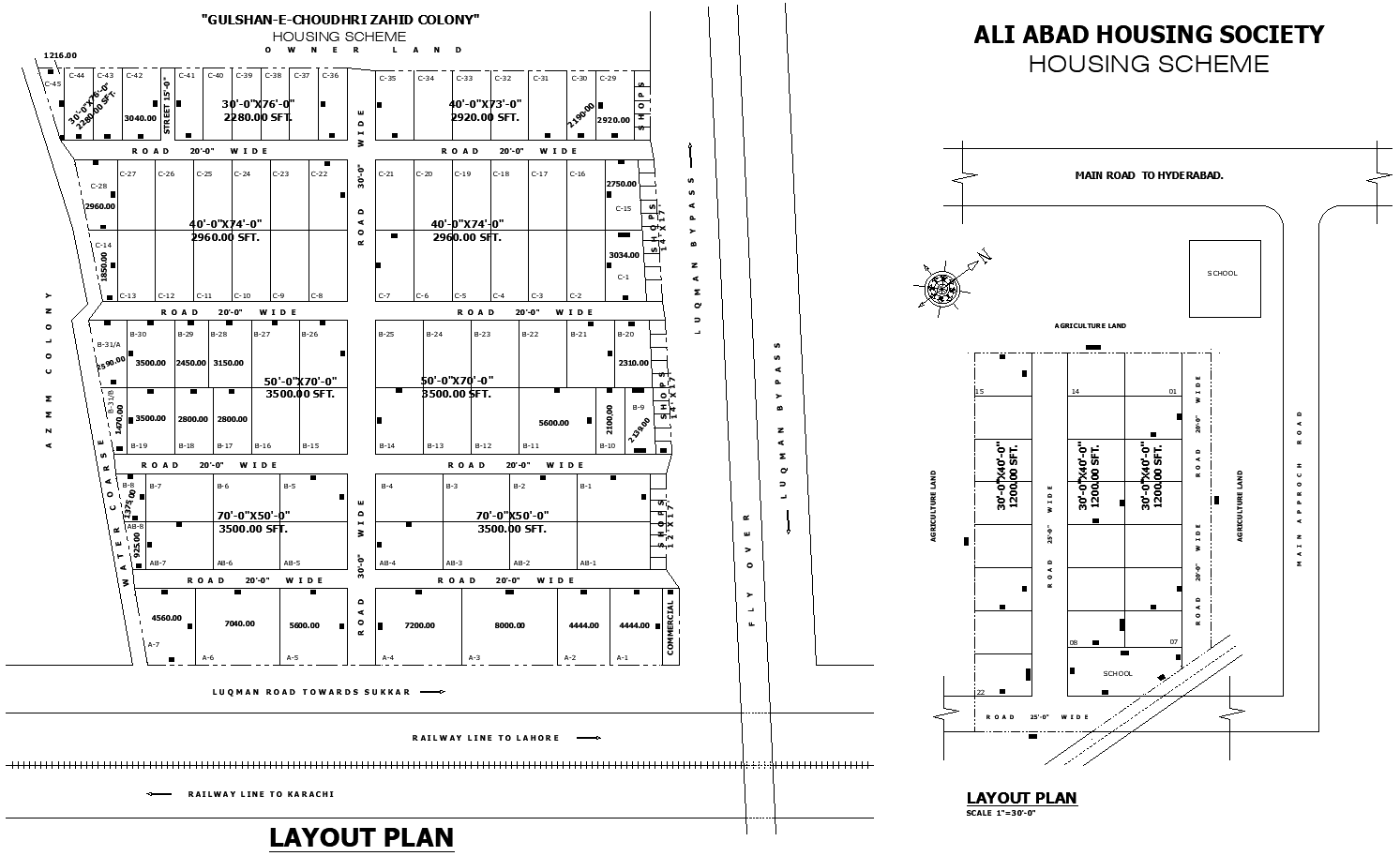
Download the Residential Plot Layout AutoCAD DWG file, featuring detailed designs of a housing scheme with integrated railway track and main road access. This comprehensive DWG file includes precise layout plans for residential plots, showcasing the strategic placement of plots relative to the railway track and two main roads. The design ensures optimal accessibility and convenient transportation links, making it ideal for urban planning and development projects. Explore detailed schematics of the plot arrangements, including provisions for utilities, drainage systems, and green spaces. The file also provides clear demarcations for pedestrian pathways and vehicular routes, enhancing the overall functionality of the residential area. Whether you're an architect, planner, or developer, this AutoCAD DWG file offers a valuable resource for designing and executing a well-organized residential plot layout that seamlessly integrates essential infrastructure elements with residential spaces. Perfect for creating efficient, modern living environments in urban or suburban settings