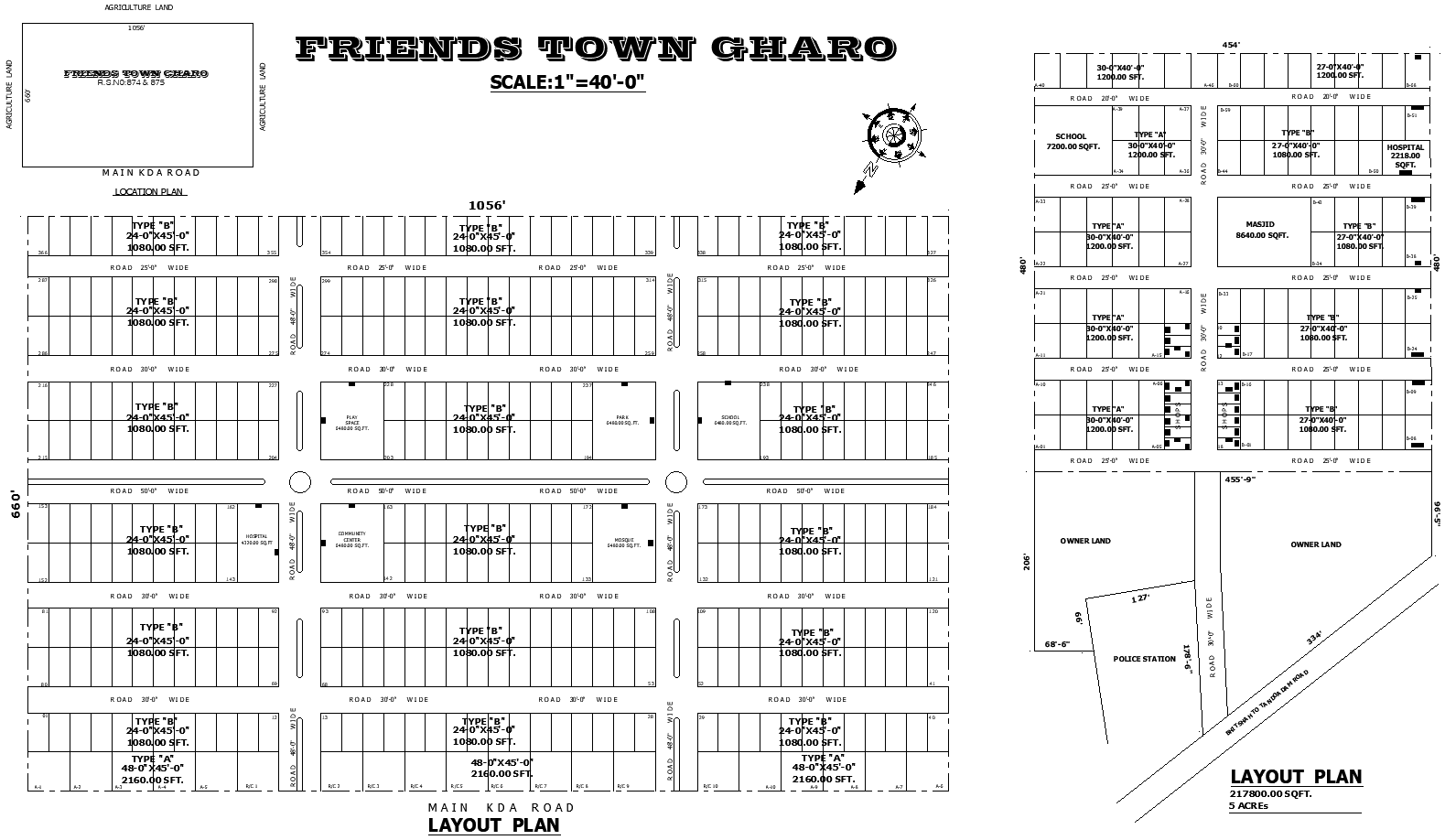
2 Layouts Town Housing Scheme AutoCAD DWG file download, designed to provide detailed insights into modern urban planning. This file includes meticulously crafted layouts for residential and commercial blocks, featuring a masjid plan, school plan, hospital plan, and a location plan. The masjid plan showcases the architectural elements and spatial arrangements tailored for worship, while the school plan highlights efficient educational spaces designed for optimal learning. The hospital plan provides a blueprint for healthcare facilities, ensuring functional design for patient care and staff efficiency. The location plan offers a strategic overview of the entire housing scheme, indicating the placement of essential services and amenities. Whether you're an architect, engineer, or urban planner, this DWG file is an invaluable resource for understanding the intricacies of town planning and development. Download now to explore the detailed designs and enhance your next projec