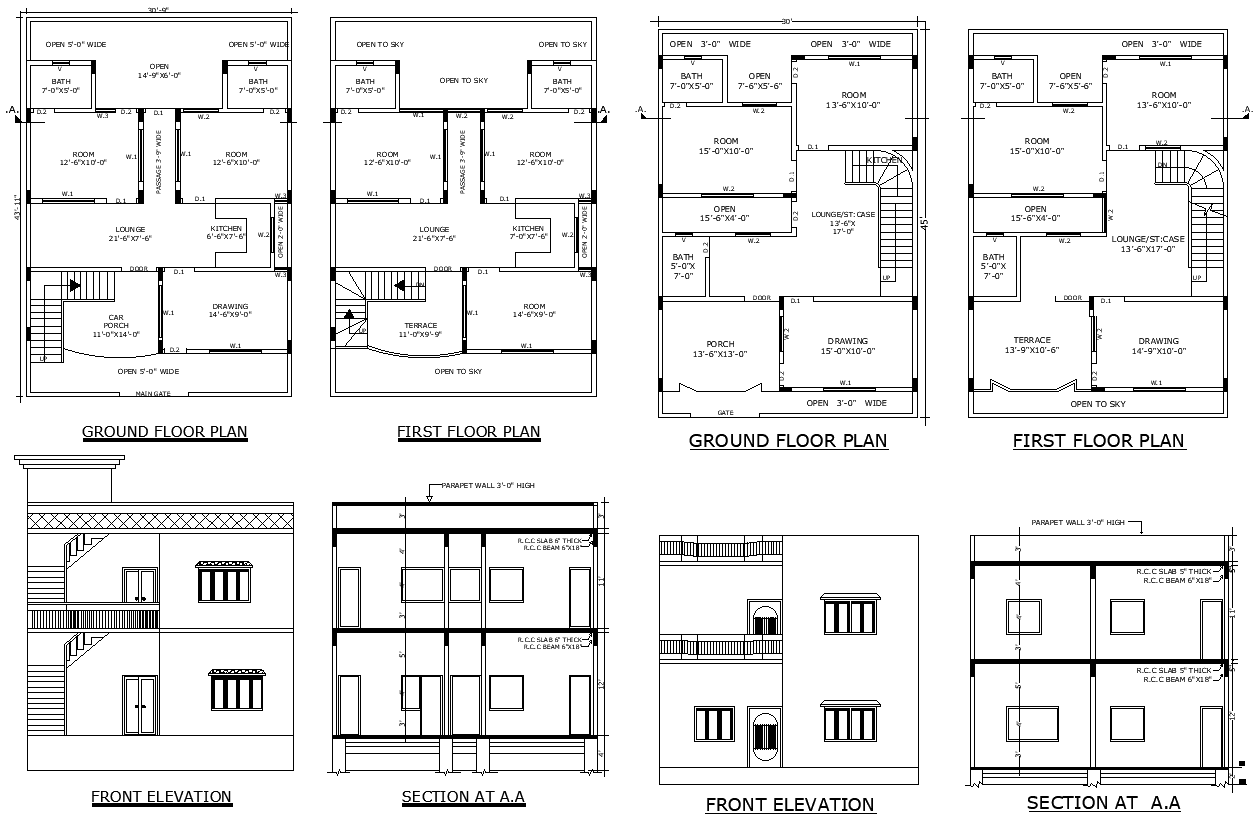
Explore our comprehensive AutoCAD DWG file featuring detailed Ground and First Floor plans with precise Section and Elevation details. This file includes two thoughtfully designed layout plans, offering a complete view of residential architecture. Whether you are planning a new build or renovating an existing space, these designs provide a clear blueprint for every aspect of your project. From spacious rooms and functional layouts to aesthetic considerations, this file ensures that all architectural elements are meticulously planned and executed. Download now to access a reliable resource for your architectural needs, complete with professional-grade details that streamline your design process. Ideal for architects, builders, and anyone involved in residential construction projects.