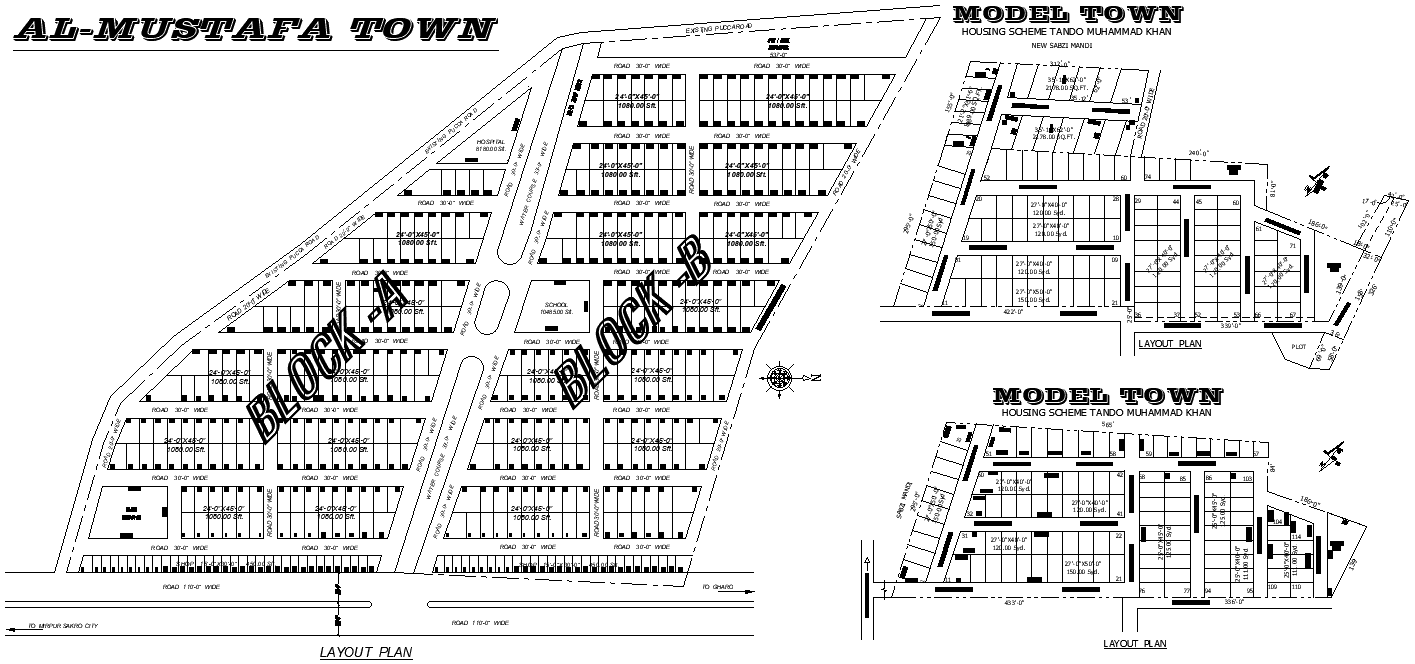
Explore the comprehensive "Model Town Residential and Commercial Blocks Division" AutoCAD DWG drawing, featuring detailed layouts for both residential and commercial zones. This DWG file includes precise architectural designs for a variety of buildings, including residential blocks, commercial areas, and public spaces. Key highlights include the clear demarcation of residential zones, commercial sectors, roadways, and green spaces. Ideal for urban planners, architects, and developers, this AutoCAD file provides essential details for designing and planning a well-organized model town. Download now for a complete view of the block division and layout to enhance your development projects with accurate and professional designs.