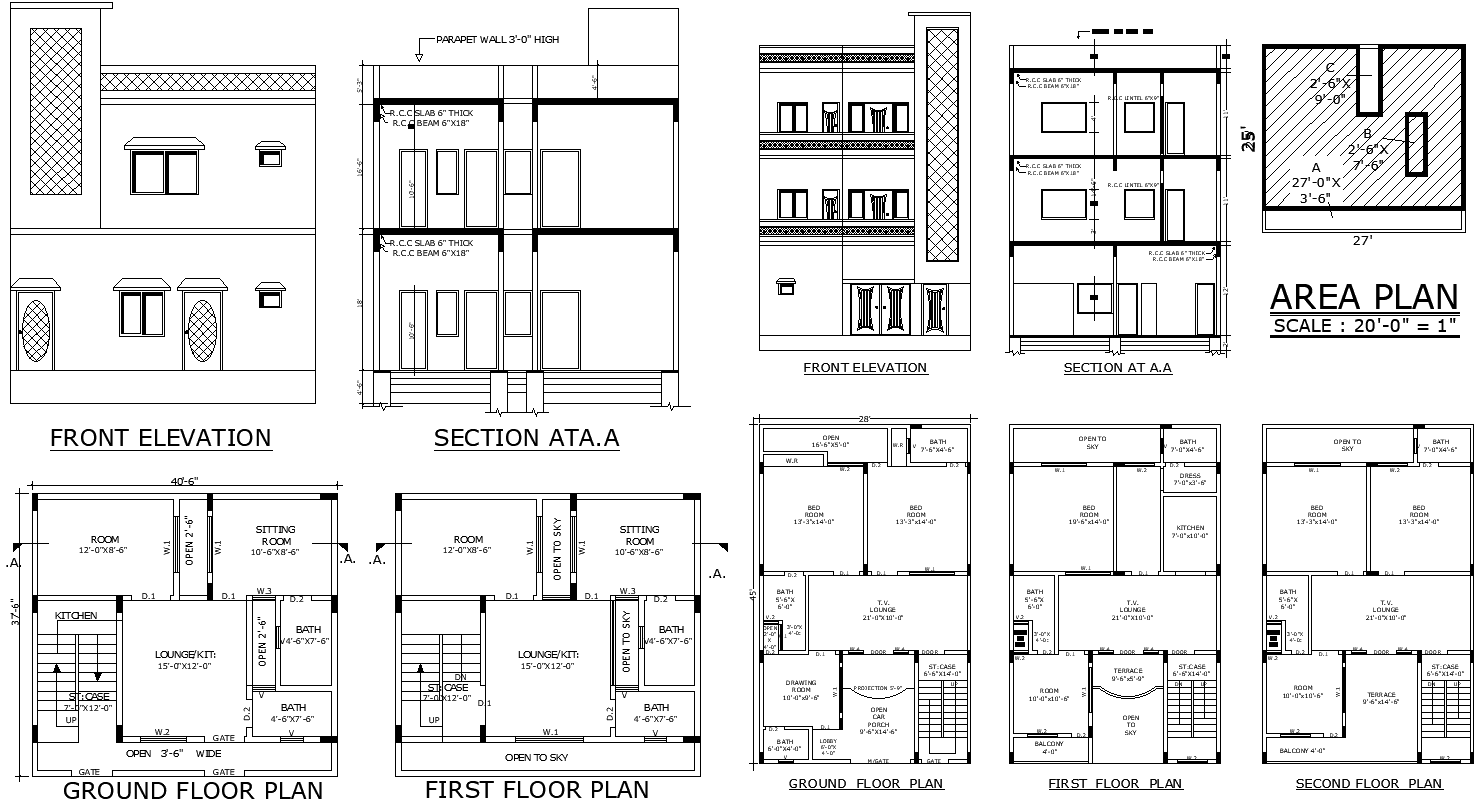40ft6in Small House Layout Plan in AutoCAD DWG File
Description
The Small House Plan with dimensions 40'6" x 37'6" ft, featuring comprehensive AutoCAD DWG drawings Download. This detailed file includes both floor plans and elevation views, offering a clear depiction of the layout. The design showcases various room configurations including a spacious hall, well-designed kitchen, and functional bathrooms. The open sky feature enhances the overall aesthetic and functionality of the space. Additionally, the DWG file includes two distinct house design layouts, catering to different preferences and requirements. Ideal for architects, designers, and homeowners seeking precise and customizable house plans for efficient space utilization and aesthetic appeal.


