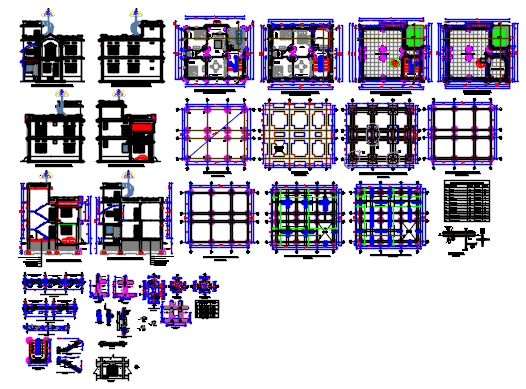
recident biulding design drawing.here is bunglow disign drawing file in autocad file.ground floor plan,firsht floor plan,second floor plan,and roof plan praposed in this autocad file.COLUMN LAYOUT PLAN,TRENCH PLAN,FOOTING & STRAP BEAM LAYOUT PLAN ,PLINTH BEAM LAYOUT PLAN,BOTTOM REINFORCEMENT LAYOUT DETAILS OF SLAB ,TOP REINFORCEMENT LAYOUT DETAILS OF SLAB ,including in this autocad file.