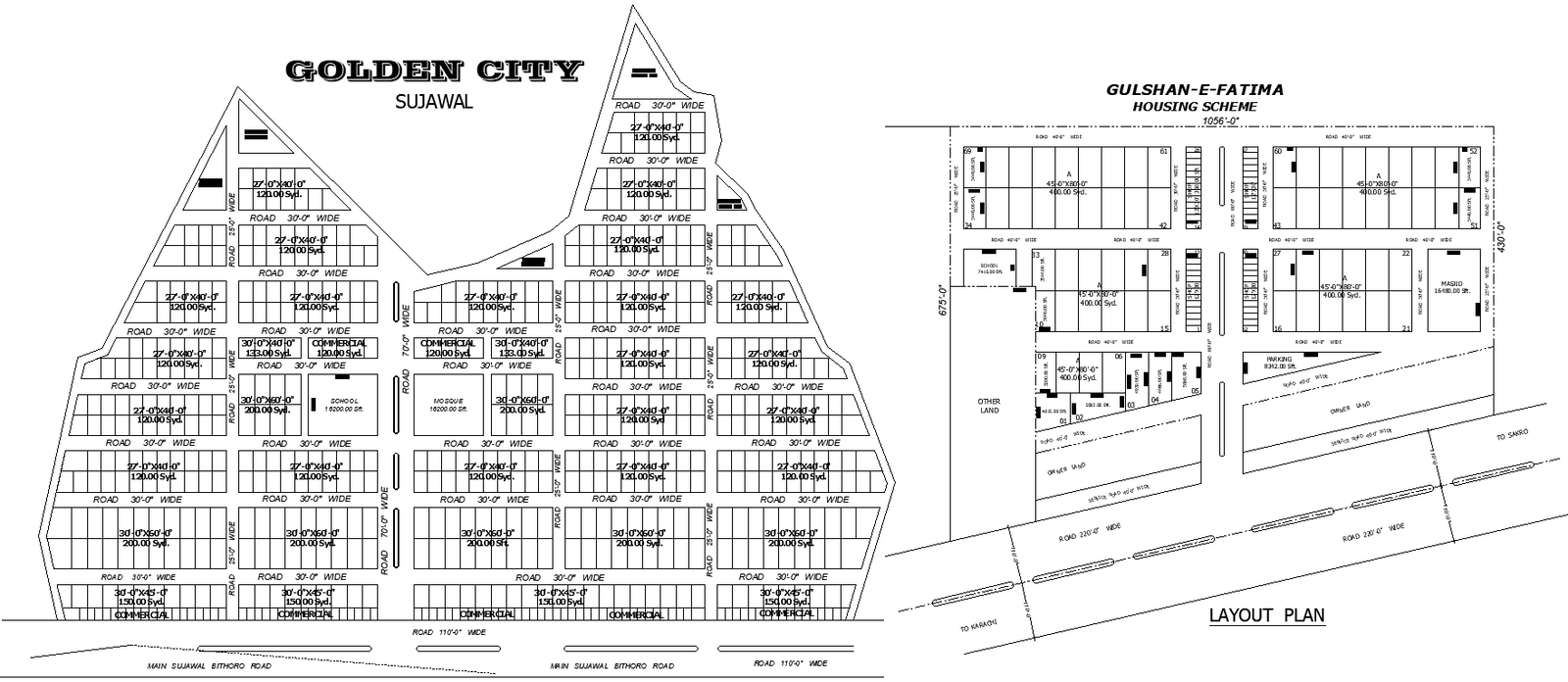
Download the comprehensive "Detailed Golden City Plotting Scheme Commercial AutoCAD DWG Drawings" for an in-depth view of urban planning and development. This extensive collection includes detailed layouts for commercial and residential areas, featuring essential elements such as shops, schools, and masjids, alongside various land plots for mixed-use development. Perfect for architects, urban planners, and developers, these DWG files provide precise design specifications and spatial arrangements essential for effective planning and implementation. Whether you're involved in designing a new community or revitalizing an existing area, this resource offers the detailed and accurate data needed for successful project execution and urban development.