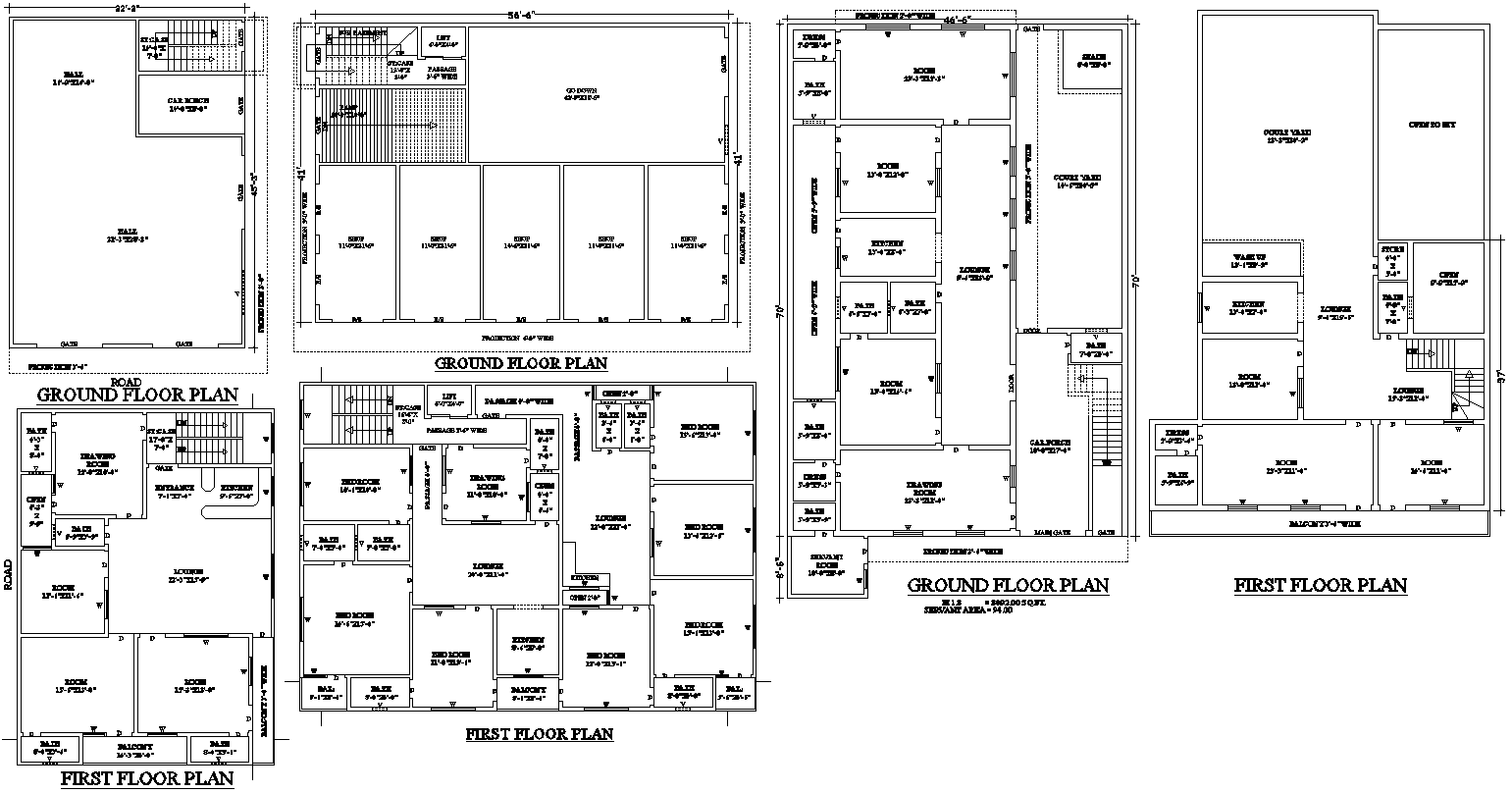Residential House Design Layouts AutoCAD BLocks DWG Download
Description
Residential House Design Layouts AutoCAD DWG Download. This comprehensive collection includes ground floor shop and godown plans, detailed room layouts, hall, bathrooms, and open sky designs. Ideal for architects and builders, these DWG files provide precise and detailed architectural layouts for effective planning and construction. Perfect for residential projects requiring accurate and versatile design solutions.


