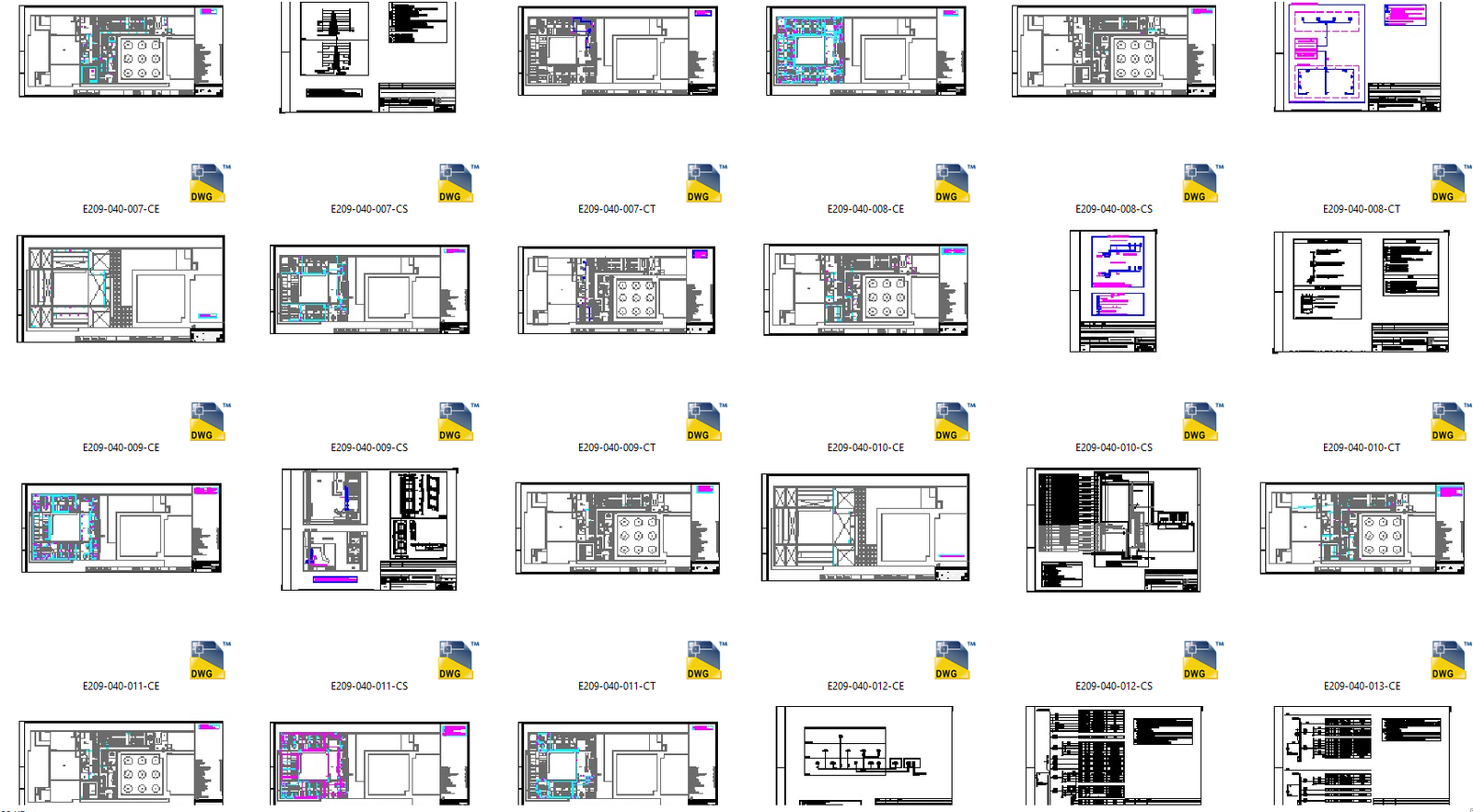Building Electrical System Design
Description
50 dwg file of Building Electrical System Design.
Overview of electrical power distribution system, electrical power systems through the use of one-line and riser, electrical power systems through the use of one-line and riser, Find here 50 autocad file of building electrical installation system drawing, electrical power systems through the use of one-line and riser

