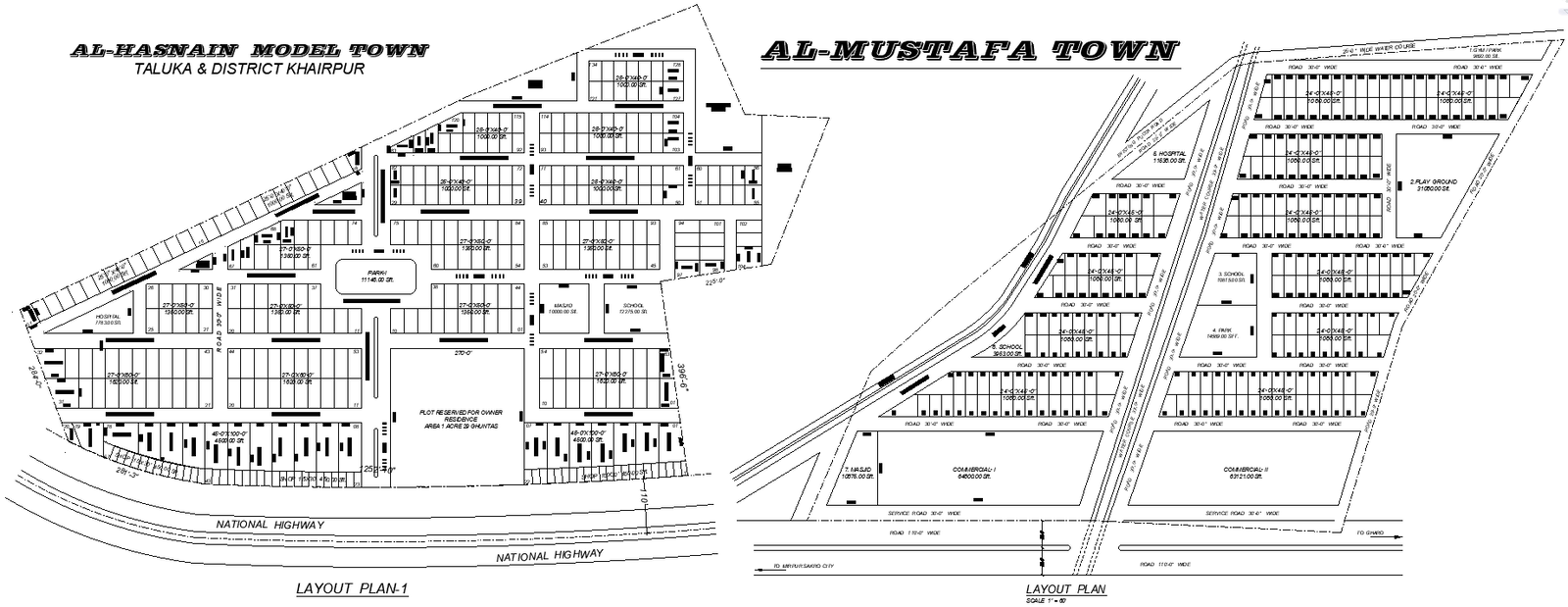Residential Plotting Scheme Design AutoCAD DWG Download
Description
The Residential Plotting Scheme Design AutoCAD DWG Download. Featuring detailed designs for various facilities including a hospital, playground, school, park, and shop. This comprehensive design file is ideal for architects and planners who need precise and thorough layouts for residential projects. Perfect for ensuring accurate planning and execution, it offers essential details for a range of amenities within residential schemes. Ideal for detailed architectural and planning work.


