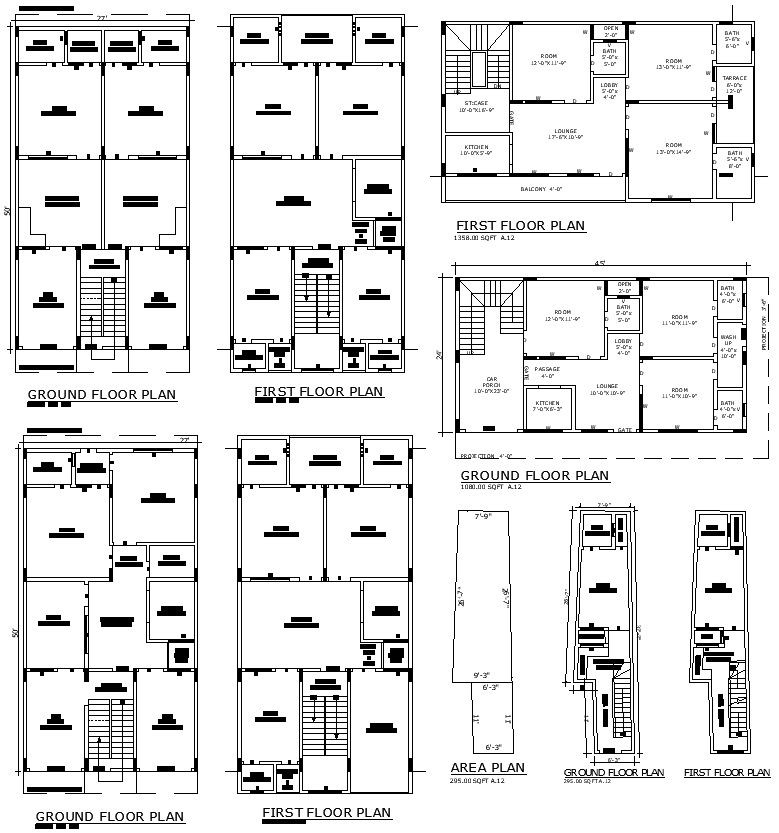55 ft x 24 ft Apartment Architecture Layout DWG AutoCAD Files
Description
Download 55 ft x 24 ft Apartment Architecture Layout DWG AutoCAD Files featuring 4 unique apartment layout plans, including a detailed 3BHK design with hall and kitchen. Perfect for architects, designers, and builders looking for high-quality and customizable floor plans. Optimize your space efficiently with these ready-to-use CAD drawings, ideal for modern apartment projects.

