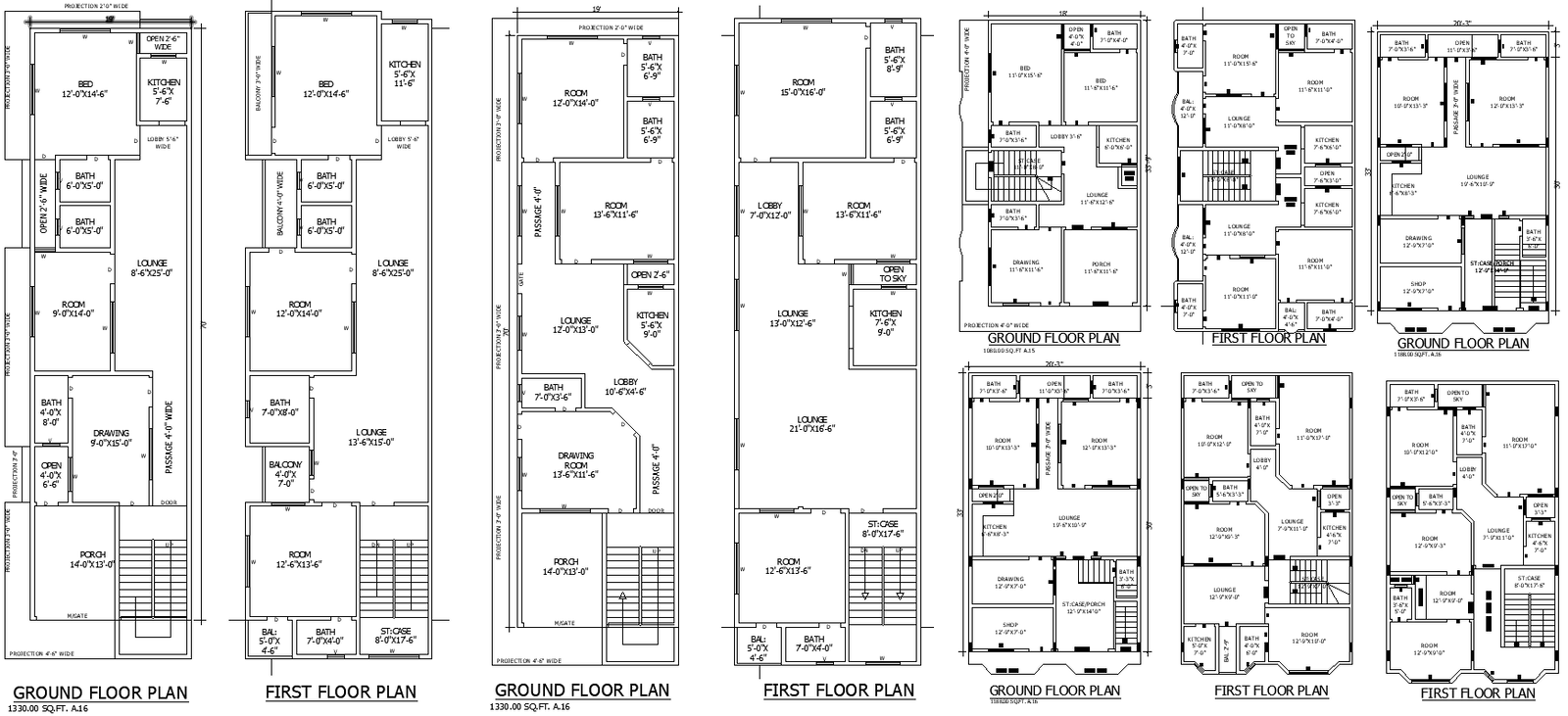
Download a detailed 45’ x 32’8” 1BHK ground floor and first floor plan in an AutoCAD DWG file. Perfect for architects and designers, this comprehensive CAD drawing includes all necessary layouts and specifications. Enhance your design projects with this user-friendly and precise CAD file. Ideal for creating efficient and well-planned spaces, this drawing is a valuable resource for any building project. Explore our extensive collection of AutoCAD files and CAD drawings to find exactly what you need for your next project.