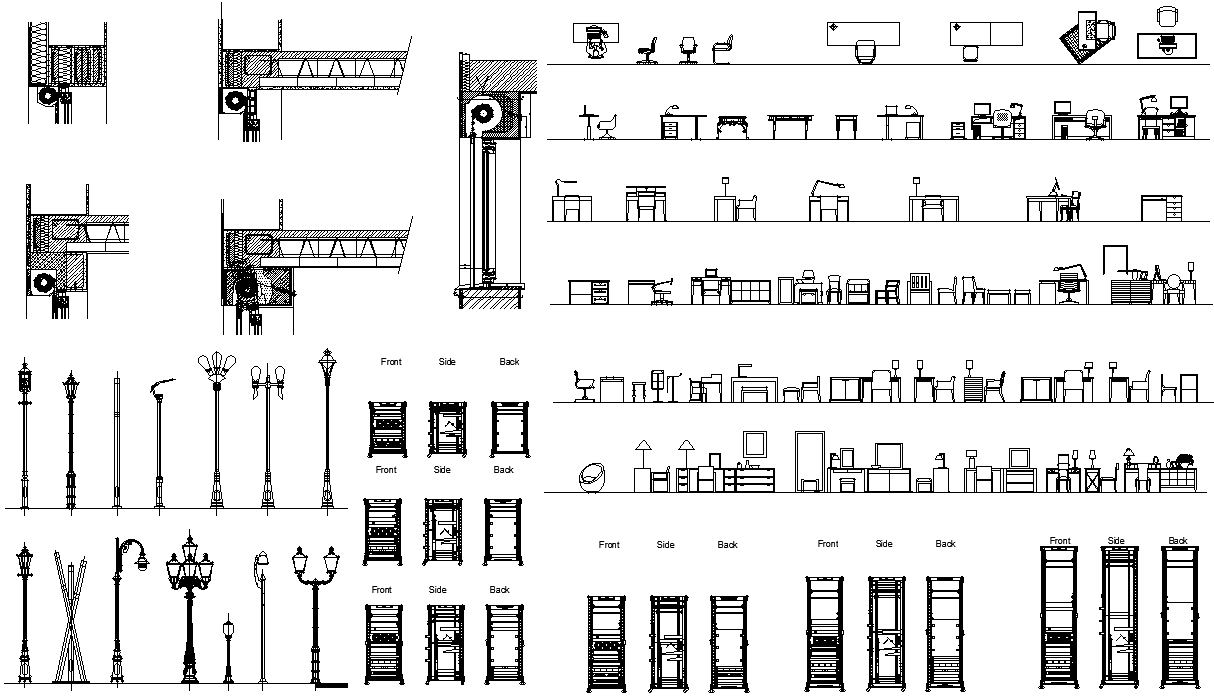
Explore detailed AutoCAD drawings for a Section of Roller Shutters and Office Table Chair. This comprehensive CAD file provides precise specifications and design insights, perfect for architects, engineers, and interior designers. Whether you're working on a renovation or a new project, our CAD files offer clear, accurate details to guide your work. Discover how these essential elements fit into your designs with ease. Ideal for professionals looking for high-quality CAD drawings that streamline their design process and enhance project outcomes. Download today to access reliable and informative design solutions.