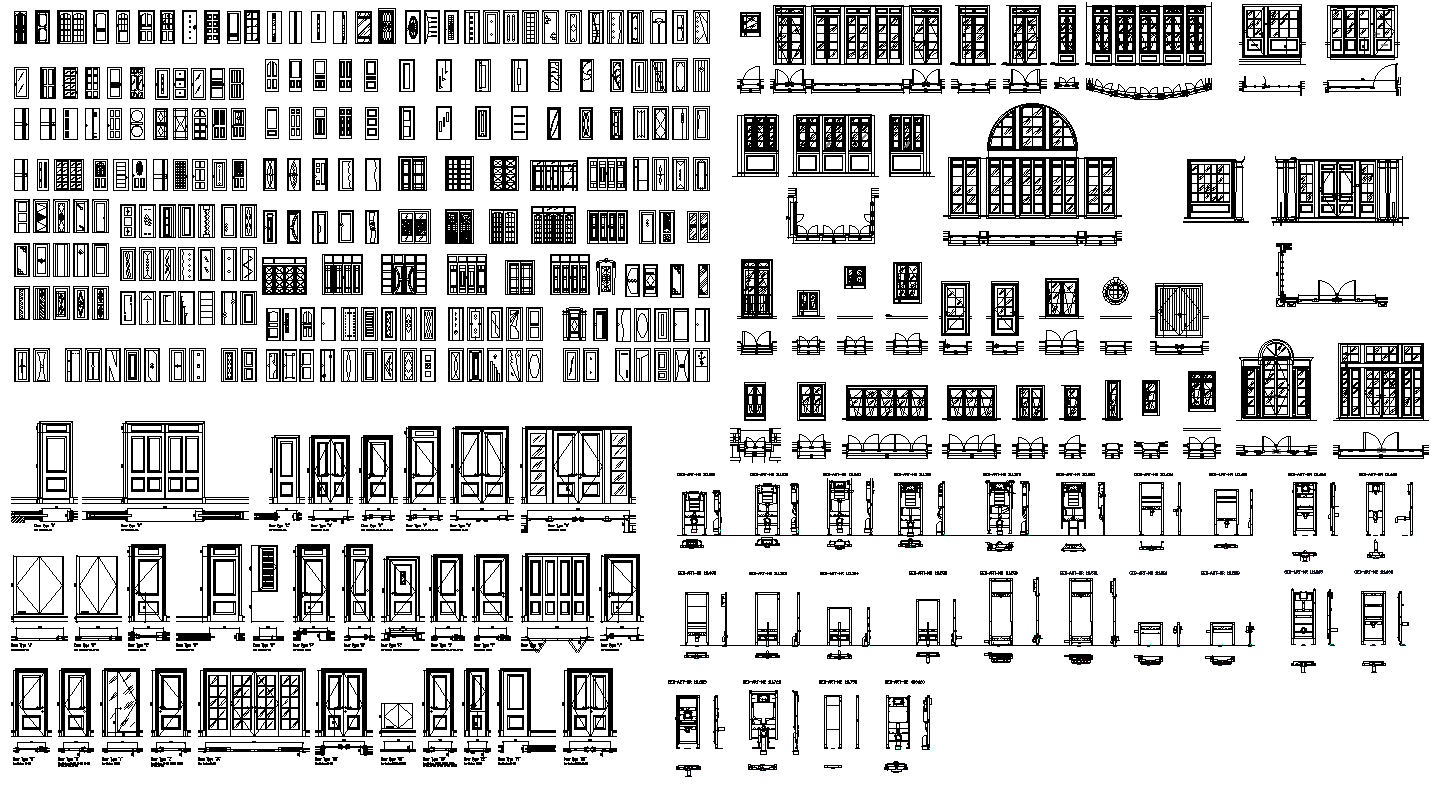
Looking for precise and easy-to-use CAD blocks for single doors? Our 2D DWG AutoCAD file provides detailed, high-quality CAD drawings of single doors, perfect for architects and designers. With clear, accurate representations, these CAD files simplify your design process and enhance project efficiency. Whether you're drafting new plans or revising existing ones, our AutoCAD files offer the flexibility and precision you need. Ideal for various design projects, these 2D CAD blocks ensure that every detail is covered, saving you time and effort. Explore our comprehensive collection and streamline your workflow with these essential CAD resources.