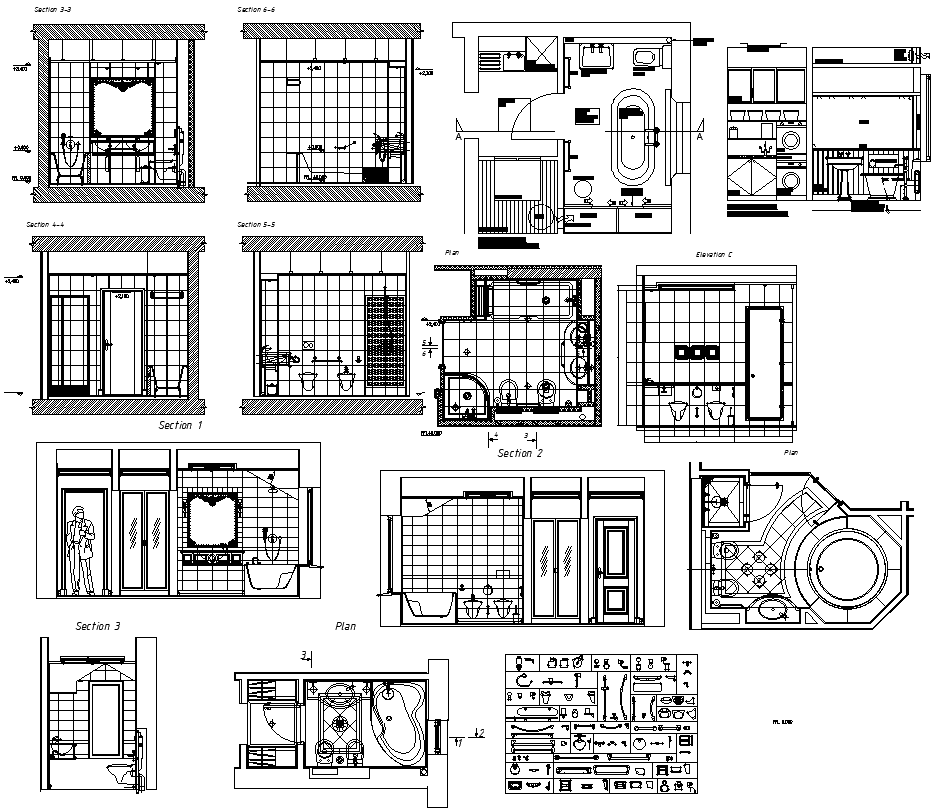2D Cad Blocks of house with Furniture detail DWG AutoCAD file
Description
Explore our collection of 2D CAD blocks featuring detailed house plans with furniture layouts in DWG format. Perfect for architects, designers, and builders, these AutoCAD files offer comprehensive CAD drawings that simplify the design process. Our easy-to-use CAD files include a variety of furniture details and spatial arrangements, making it easy to visualize and plan your interior spaces. With clear and accurate drawings, you'll save time and enhance your project's precision. Download now and elevate your design projects with high-quality CAD resources!


