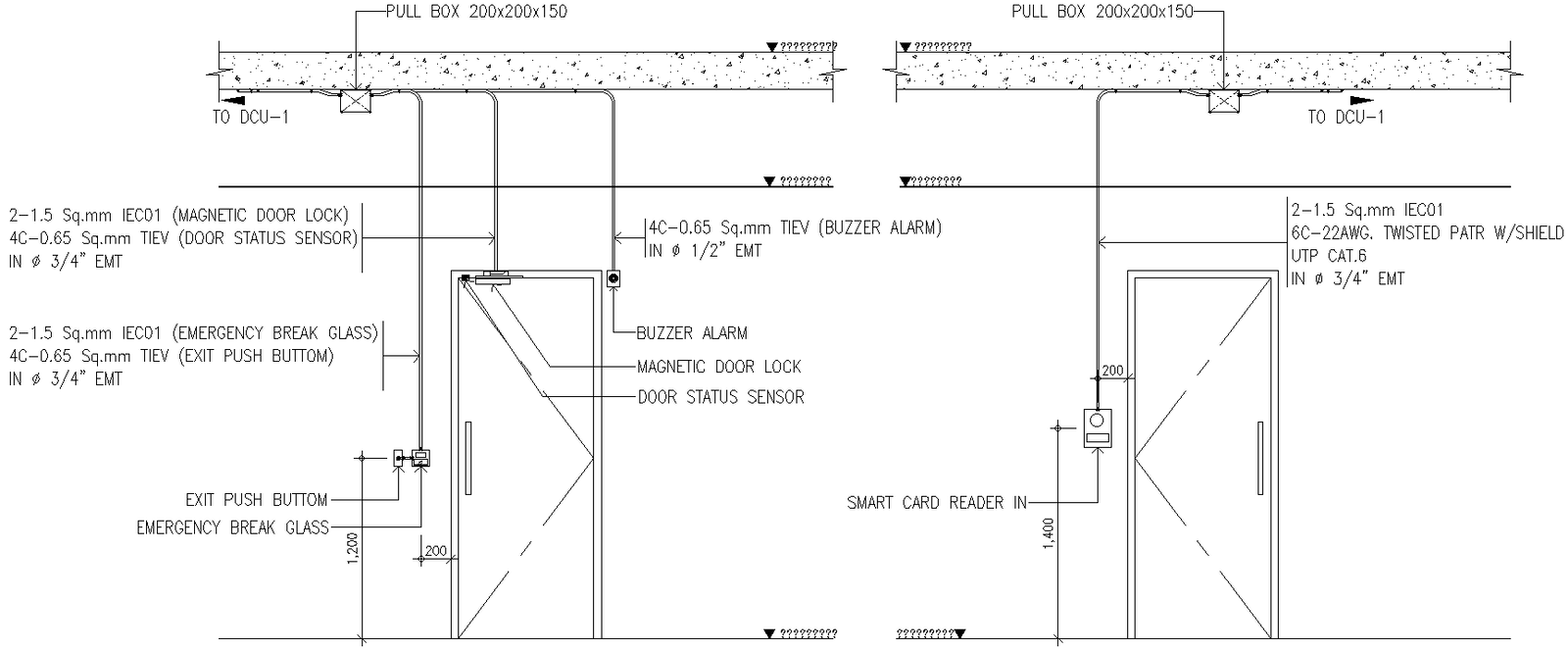
"Explore the intricacies of door status sensing with our detailed Door Status Sensor DWG AutoCAD file. This CAD drawing offers a comprehensive view into the mechanism, dimensions, and installation specifics of door sensors, perfect for architects, engineers, and designers. Whether you're designing smart home solutions or commercial spaces, this 2D drawing provides precise details essential for integration and planning. Download this DWG file to enhance your project with accurate CAD drawings that meet industry standards. Discover how our Door Status Sensor Detail DWG AutoCAD file can streamline your design process, ensuring efficiency and precision. Get instant access to vital technical information that supports your project from concept to completion, all in a format compatible with AutoCAD files."