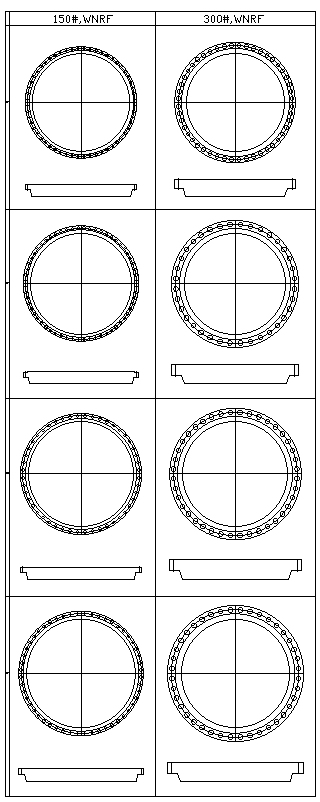150 DIA and 300 DIA WNRF plan Detail DWG AutoCAD file
Description
Explore the detailed 150 DIA and 300 DIA WNRF Plan Detail DWG AutoCAD file, perfect for professionals seeking precise and accurate CAD drawings. This file offers comprehensive views of 150 DIA and 300 DIA WNRF plans, meticulously crafted to ensure clarity and ease of use. Ideal for architects, engineers, and designers, this DWG file provides a reliable 2D drawing that enhances project efficiency and accuracy. With its high-quality AutoCAD files, you can streamline your workflow and achieve outstanding results. Download this essential CAD file today and elevate your design projects with detailed, professional-grade drawings.


