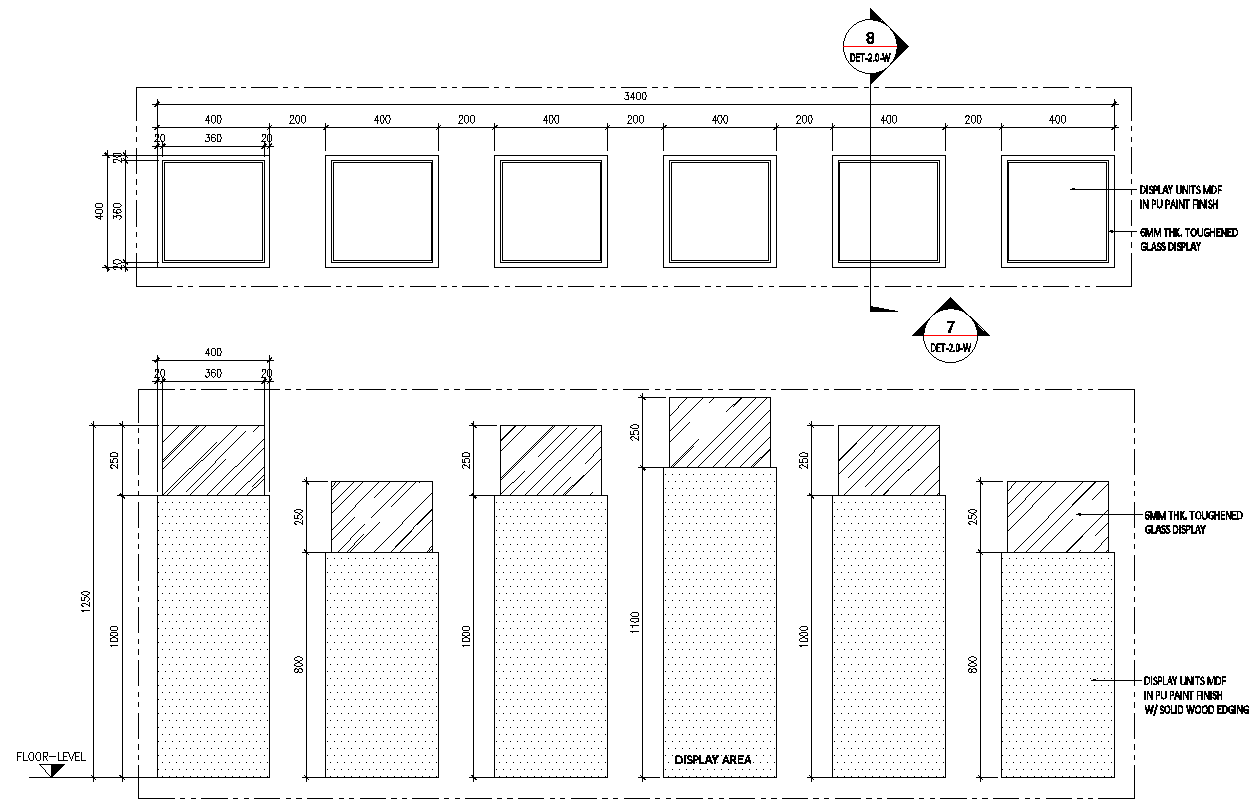
Explore the detailed Display units blow up plan for Reception counter, meticulously crafted in this DWG AutoCAD file. This 2D drawing provides comprehensive insights into the layout and design of the reception area, ideal for architectural visualization and planning. Discover precise measurements and intricate details essential for CAD drawings enthusiasts and professionals alike. Utilize this DWG file to enhance your architectural projects, ensuring accuracy and efficiency in your designs. Whether you're a CAD expert or exploring architectural drafts, this file offers valuable insights into spatial planning and design execution. Download this DWG file now to incorporate detailed Reception counter Display units into your projects effortlessly. Perfect for architects, designers, and CAD enthusiasts seeking high-quality drawings for professional use.