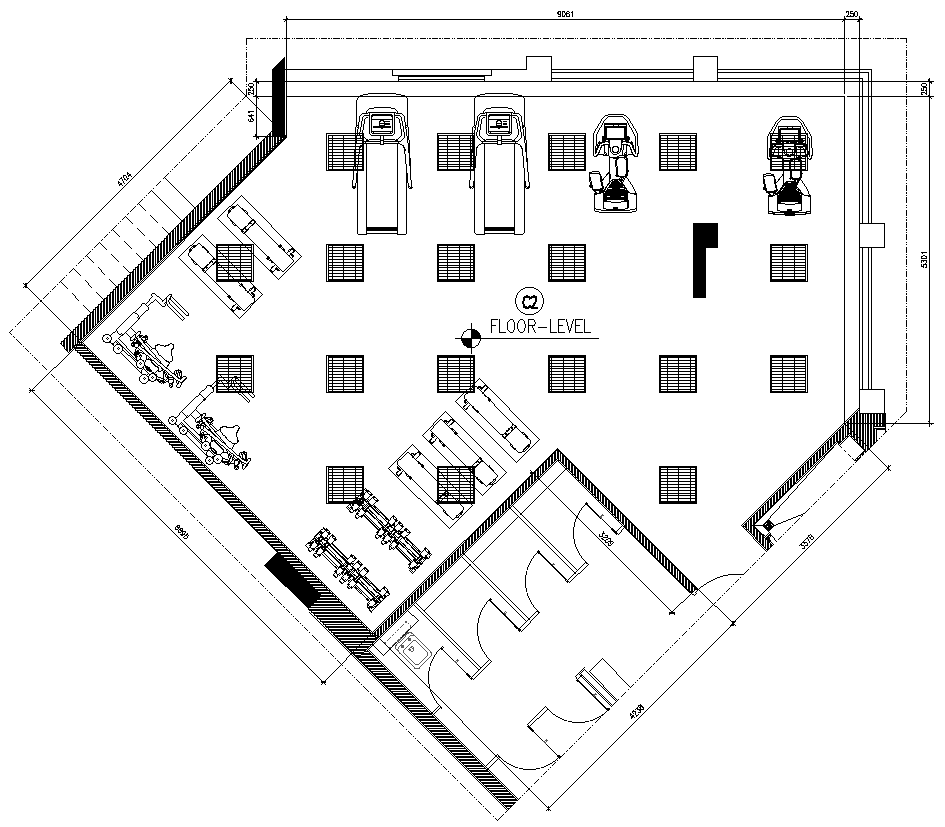Exhaust details for ceiling in gym details dwg autocad drawing .
Description
Explore the "Exhaust Details for Ceiling in Gym" DWG AutoCAD drawing, a detailed guide for designing effective ventilation systems in gym environments. This 2D drawing provides comprehensive exhaust details, ensuring optimal air circulation and maintaining a fresh atmosphere in the gym. Ideal for architects and HVAC professionals, this CAD file includes precise dimensions, annotations, and labeling to facilitate seamless installation. Elevate your gym design with this detailed DWG file, ensuring efficient and effective exhaust systems that enhance the workout experience. Access this CAD drawing to streamline your design process and achieve superior ventilation solutions in gym spaces.


