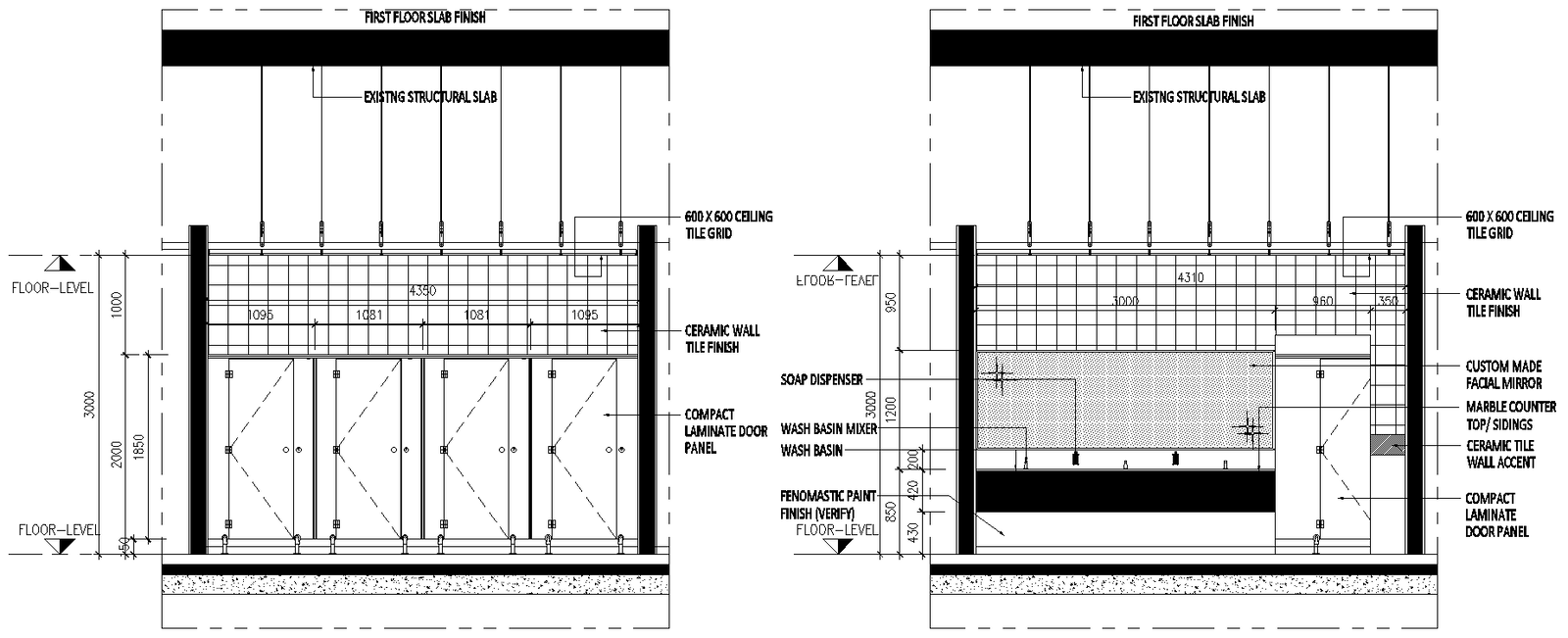Sanitary fittings details dwg autocad drawing .
Description
Discover detailed sanitary fittings through this AutoCAD DWG drawing, featuring comprehensive specifications and design elements essential for architects and designers. This resource offers precise dimensions and layouts for various sanitary fittings, ensuring seamless integration into architectural plans.From faucets to toilets and sinks, each fitting is meticulously detailed, providing clarity on installation and placement. The drawing serves as a valuable tool for professionals seeking to optimize space and functionality while maintaining aesthetic appeal.Ideal for residential, commercial, and institutional projects, this DWG file supports the creation of efficient and stylish sanitary solutions. Architects and designers can leverage these detailed drawings to enhance bathroom designs with confidence and precision, meeting both practical and aesthetic requirements seamlessly.


