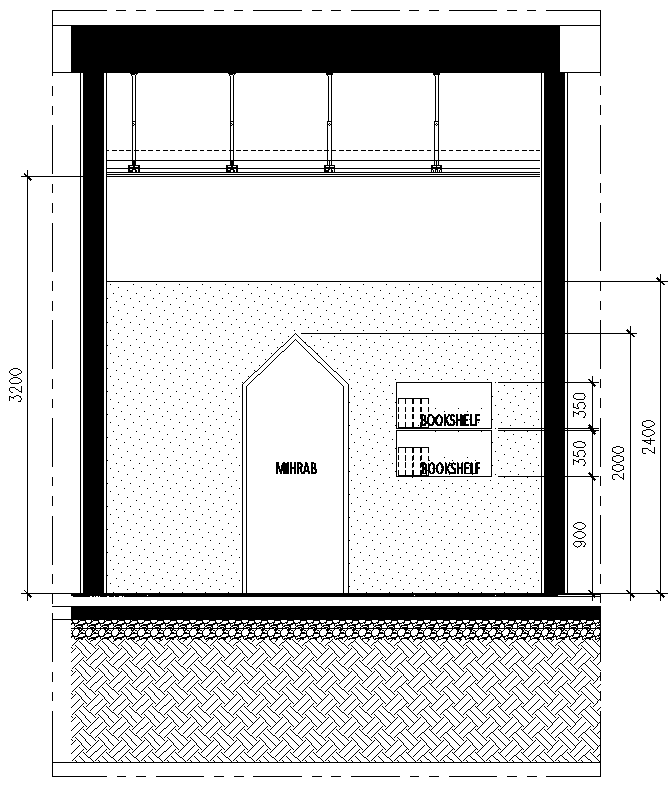Book shelf and mehrab details dwg autocad drawing .
Description
Explore the detailed design and functionality of bookshelf and mehrab details with this comprehensive AutoCAD DWG drawing. This drawing provides architects and designers with precise dimensions and specifications, enabling them to seamlessly integrate these elements into their projects.The bookshelf design ensures optimal storage and display options for books and other items, catering to both aesthetic and practical needs. Meanwhile, the mehrab details offer a glimpse into intricate architectural features, suitable for religious or ceremonial spaces.Ideal for professionals in architecture and interior design, this DWG file serves as a valuable resource for enhancing spatial planning and design efficiency. Whether for residential, commercial, or institutional settings, these detailed drawings facilitate the creation of functional and visually appealing environments.


