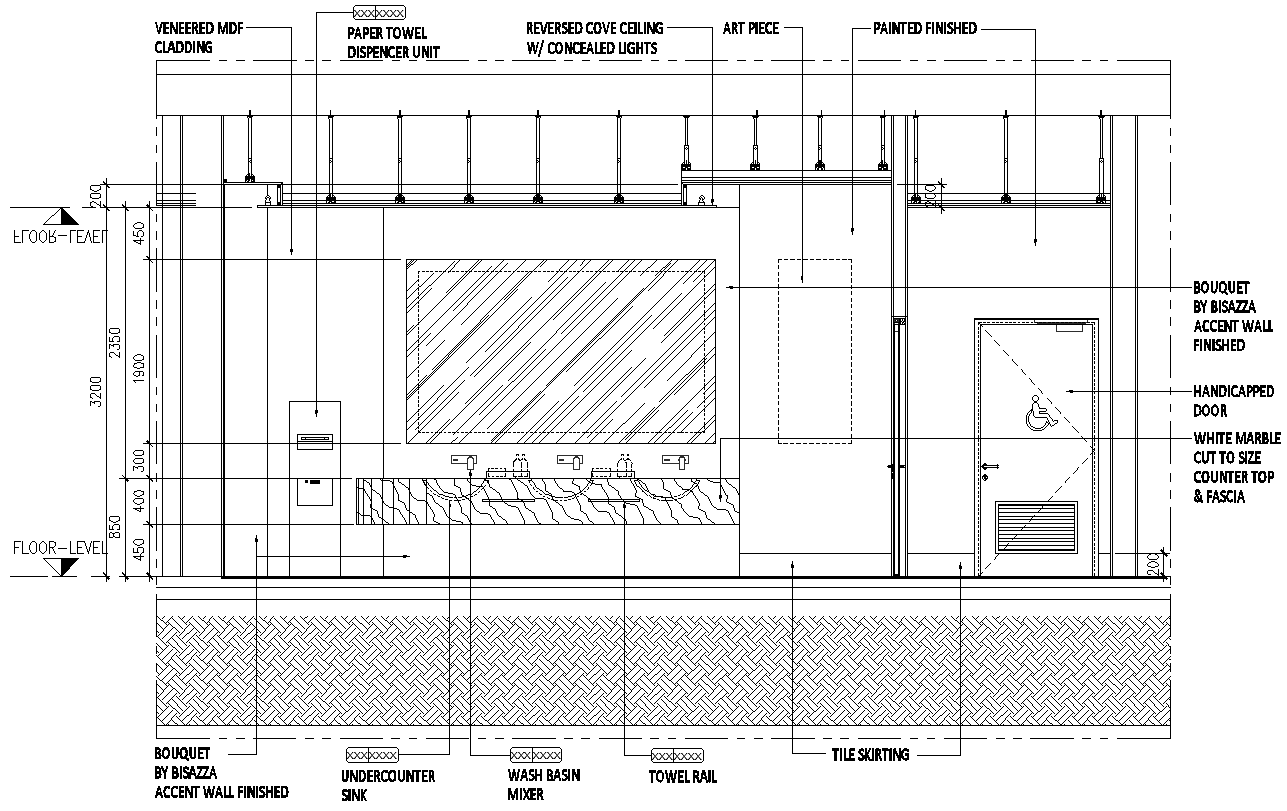Bouquet by bisazza accent wall finish with handicap door design dwg autocad drawing .
Description
Discover the elegance of the "Bouquet" by Bisazza accent wall finish combined with a meticulously designed handicap door in this detailed AutoCAD DWG drawing. The drawing captures the essence of luxury and accessibility, showcasing intricate tile patterns and a well-engineered door design tailored for easy access.Ideal for interior designers and architects, this drawing provides precise dimensions and layout details, ensuring seamless integration of both aesthetic appeal and functionality. The Bisazza accent wall finish adds a touch of sophistication with its unique pattern and high-quality materials, while the handicap door design prioritizes accessibility without compromising on style.Enhance your design projects with this comprehensive DWG file, perfect for residential and commercial spaces aiming to blend luxury with inclusivity. It serves as a practical guide for implementing exquisite finishes and accessible features, ensuring a harmonious balance of design and usability.
File Type:
DWG
Category::
Dwg Cad Blocks
Sub Category::
Windows And Doors Dwg Blocks
type:
Gold


