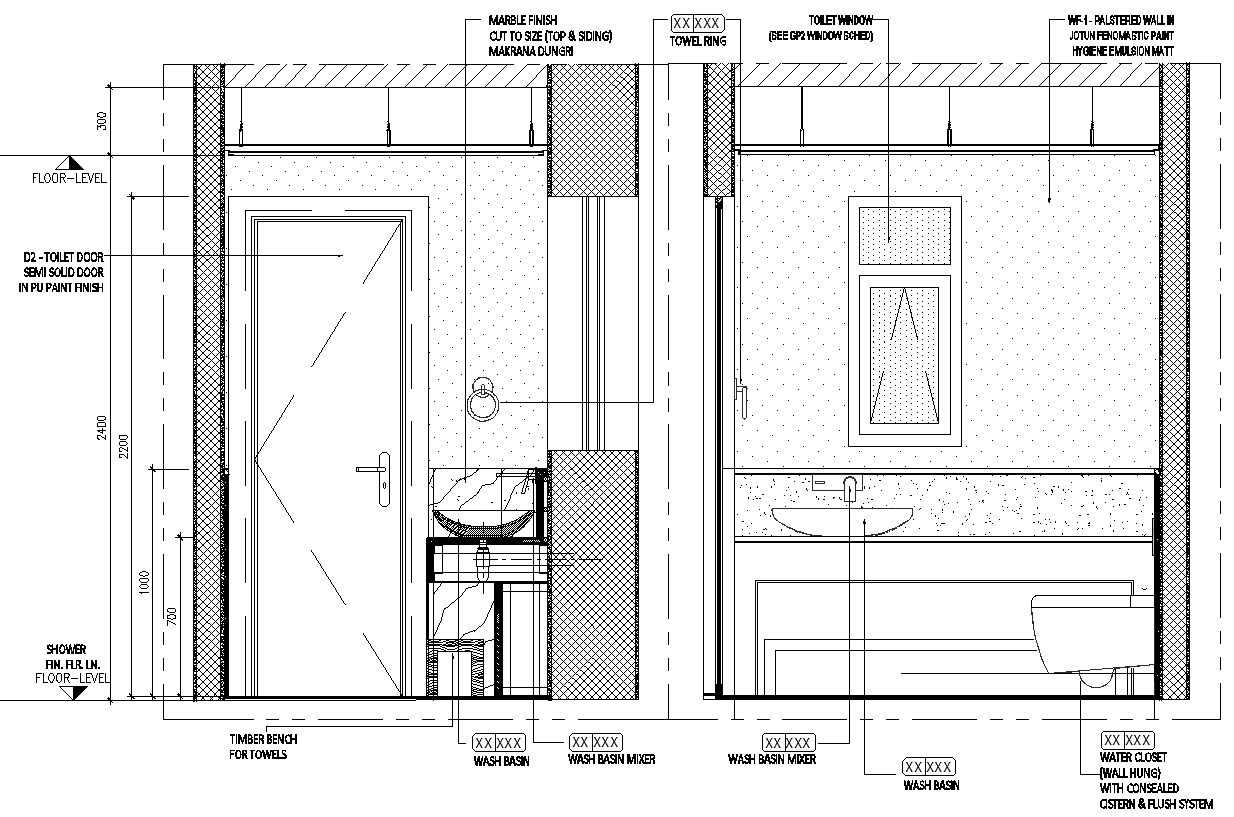Wash basin design with mirror details dwg autocad drawing .
Description
Discover the perfect wash basin design with mirror details in our comprehensive DWG AutoCAD drawing. This detailed CAD file features precise labeling and dimensions, making it an ideal resource for architects, designers, and homeowners. Our design showcases various wash basin styles paired with mirror configurations, ensuring a seamless integration into any bathroom layout. The clear and accurate details provided in the drawing facilitate easy implementation and customization, enhancing both functionality and aesthetics.Whether you're renovating a bathroom or designing a new space, this 2D drawing will guide you through the process, ensuring your project meets professional standards. Download our DWG file to access high-quality design solutions that will elevate your bathroom design projects. Perfect for creating modern and stylish wash basin setups, this resource is indispensable for achieving a polished and practical result. Transform your bathroom with expertly detailed AutoCAD files tailored for excellence.


