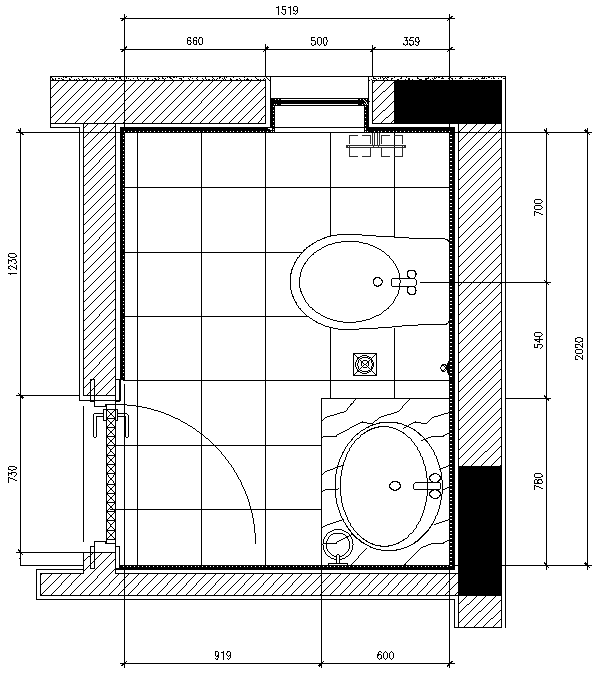Toilet details option 1 dwg autocad drawing .
Description
Discover detailed options for toilet designs with our DWG AutoCAD drawing, showcasing various configurations and layouts for efficient planning and construction. This resource offers comprehensive details and dimensions, ideal for architects, designers, and engineers seeking precise specifications. Whether you're renovating, designing new spaces, or planning interior layouts, our CAD file provides valuable insights into toilet design options, ensuring functional and aesthetically pleasing results. Download our DWG AutoCAD drawing to explore innovative solutions and optimize your projects with ease. Perfect for professionals and enthusiasts alike, it serves as a valuable resource for architectural visualization and construction planning.


