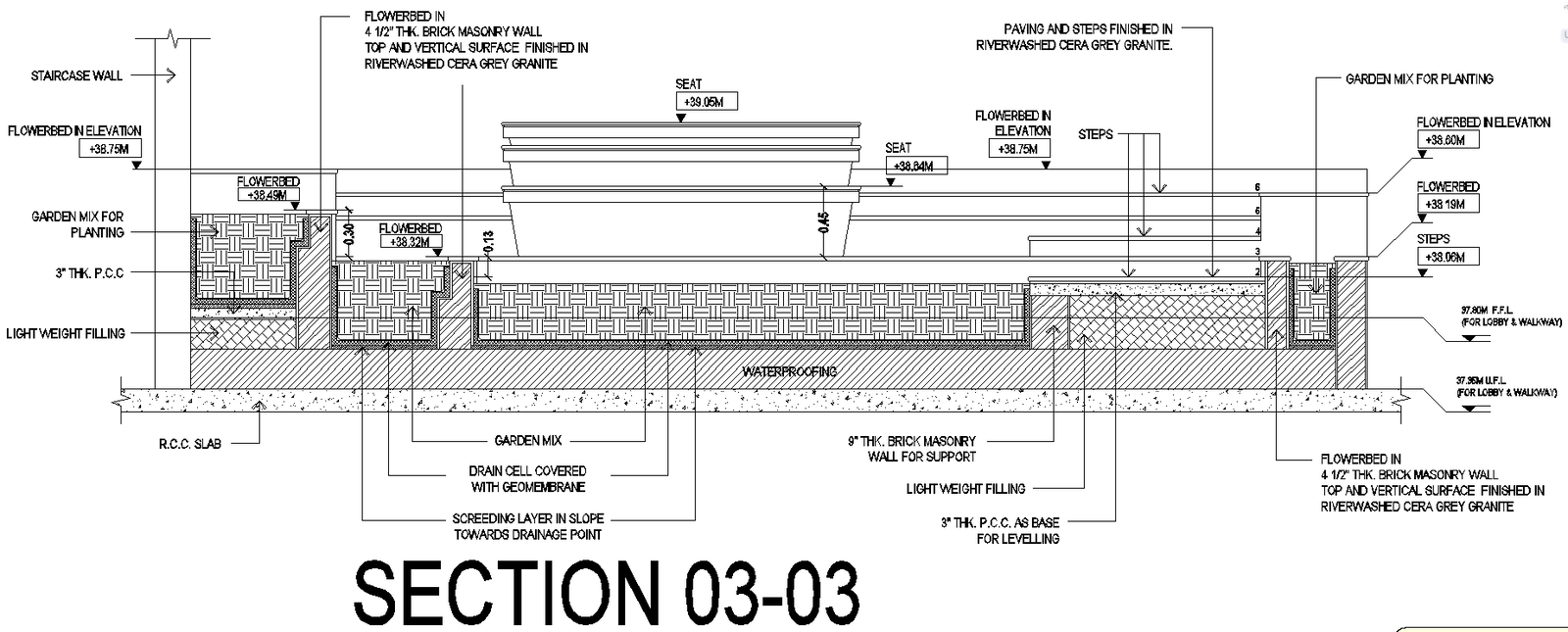Retaining Wall Slope Drainage Screeding DWG Drawing
Description
Discover our comprehensive AutoCAD file detailing a screeding layer in slope towards a drainage point for retaining walls. This CAD drawing offers a precise 2D view, making it an essential resource for architects and engineers. The DWG file provides clear specifications, ensuring accurate implementation in your projects. With this detailed CAD file, you can effortlessly integrate efficient drainage solutions into your retaining wall designs. Perfect for professionals seeking reliable CAD drawings, this DWG AutoCAD file simplifies the design process, offering a high-quality screeding layer detail that enhances structural integrity and drainage efficiency. Download now to streamline your workflow and achieve top-notch results.


