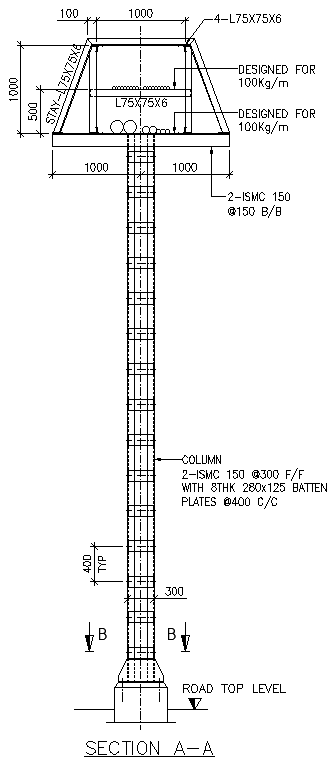Batten plates design with dimensions and labeling dwg autocad drawing .
Description
Our DWG AutoCAD drawing provides meticulous details of batten plates, featuring precise dimensions and clear labeling for easy integration into your construction or engineering projects. This resource is invaluable for architects, engineers, and contractors seeking accurate specifications to ensure robust structural support and alignment. With comprehensive design elements and specifications included in the drawing, you can confidently plan and implement batten plates in various structural applications. Enhance your project's efficiency and accuracy by downloading our DWG file, which offers a seamless integration of batten plates into your construction plans. This drawing ensures compliance with industry standards and facilitates a streamlined process from design to execution. Whether for residential, commercial, or industrial projects, our detailed AutoCAD drawing of batten plates simplifies your planning and execution phases, ensuring precise installation and reliable structural performance.


