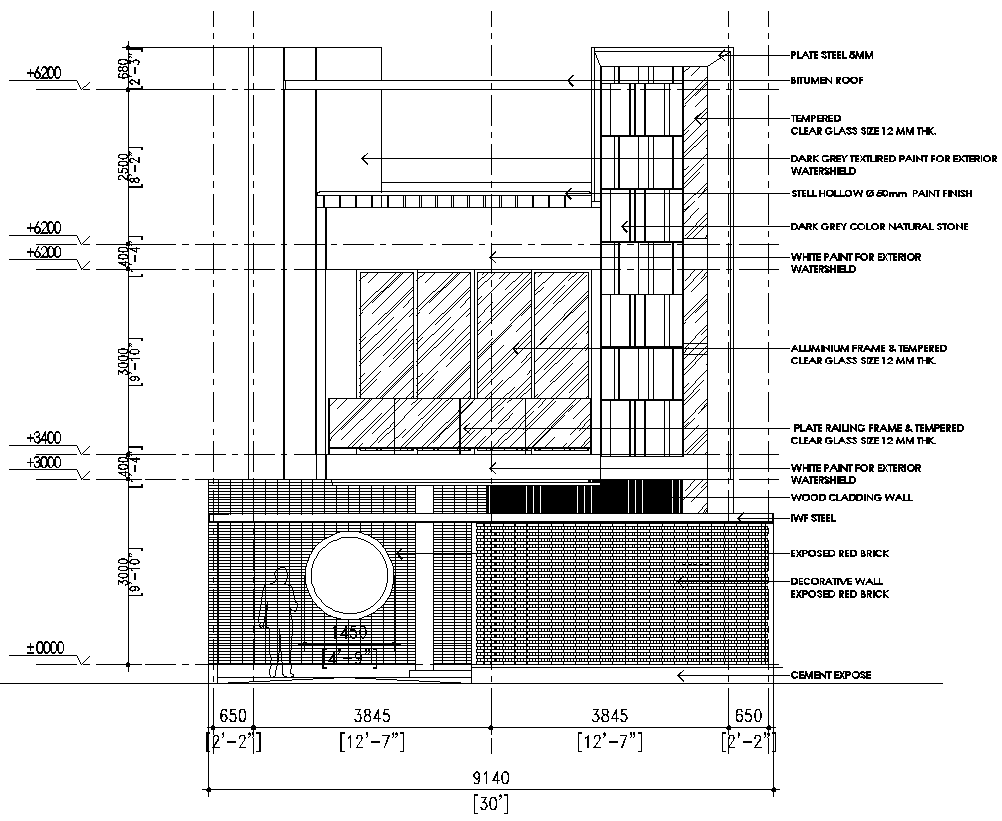Trendy facade design with material details dwg autocad drawing .
Description
This AutoCAD DWG drawing showcases a modern and stylish facade design, complete with detailed material specifications. Ideal for architects and designers, it provides comprehensive information on facade materials, aiding in accurate planning and construction. Professionals can utilize this drawing to integrate trendy design elements into various architectural projects, ensuring both aesthetic appeal and structural integrity. The detailed material specifications included in the drawing facilitate informed decision-making regarding facade construction, optimizing durability and visual impact. Downloading this DWG file supports efficient project management and enhances the implementation of contemporary facade designs tailored to residential, commercial, or institutional buildings. Enhance your architectural projects with this essential resource, offering precise details for creating sophisticated and visually appealing facades.


