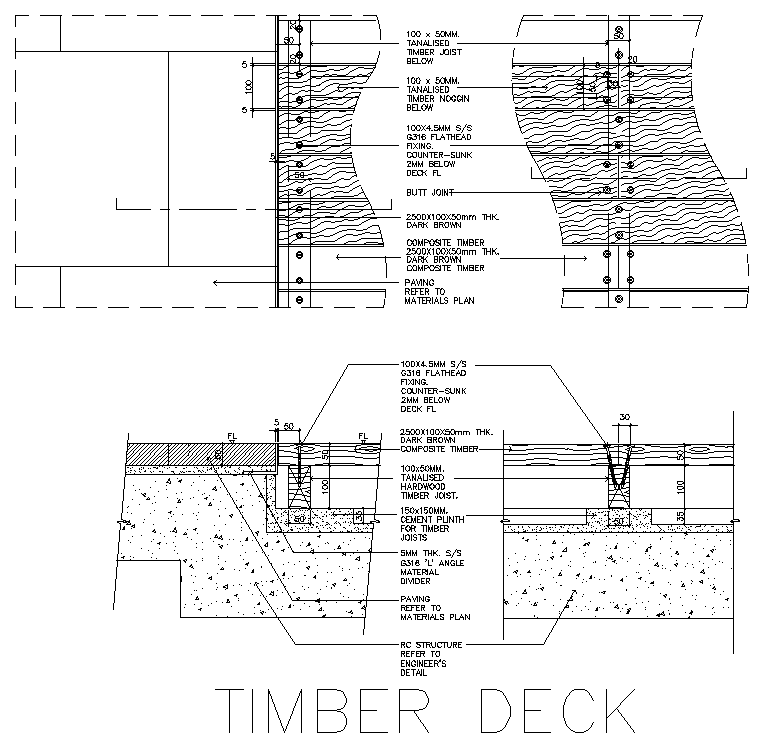
Explore detailed Timber Deck section DWG AutoCAD files for precise architectural drafting. Our CAD drawings offer comprehensive 2D details ideal for construction planning and design. Accessible in DWG format, these AutoCAD files provide accurate measurements and specifications for seamless integration into your project workflow. Enhance your architectural plans with our professionally crafted CAD drawings, ensuring clarity and precision in every timber deck section detail. Whether you're an architect, engineer, or designer, our DWG files streamline your drafting process, saving time and effort while maintaining quality standards. Download our CAD files today to elevate your project with industry-standard drawings that meet your exact specifications. Discover the convenience of ready-to-use AutoCAD drawings tailored for timber deck sections, designed to meet the demands of modern construction projects.