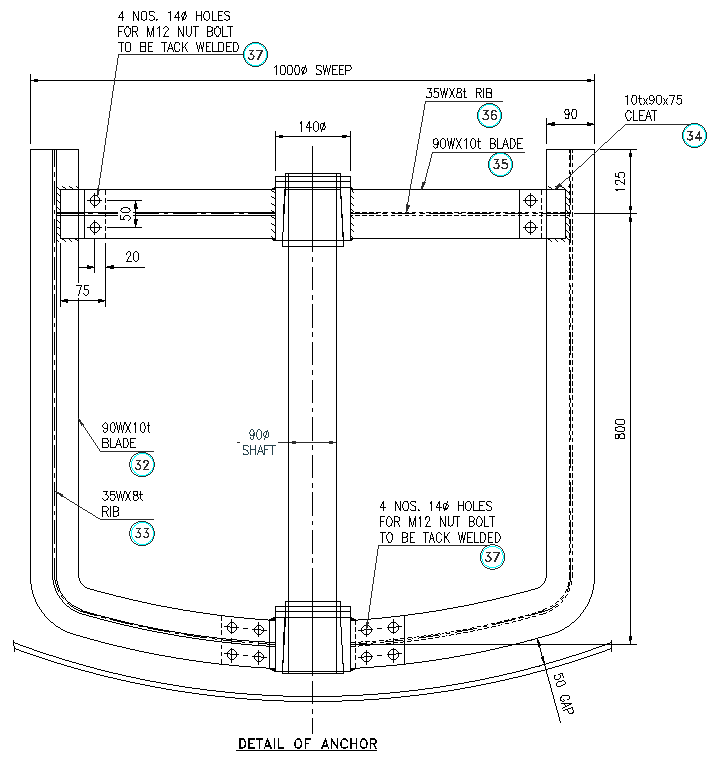
This AutoCAD drawing provides comprehensive details for anchor designs, essential for various construction and engineering projects. With precise dimensions and intricate design elements, this drawing offers valuable insights into the construction and installation of anchors.Engineers, architects, and construction professionals can rely on this drawing to ensure accurate placement and secure anchoring in their designs. From buildings and bridges to machinery and infrastructure, anchors play a crucial role in providing stability and support.By incorporating the details from this drawing into their projects, professionals can enhance the safety, durability, and efficiency of their structures. Download this AutoCAD drawing to streamline your design process and ensure the precise implementation of anchor details in your projects.