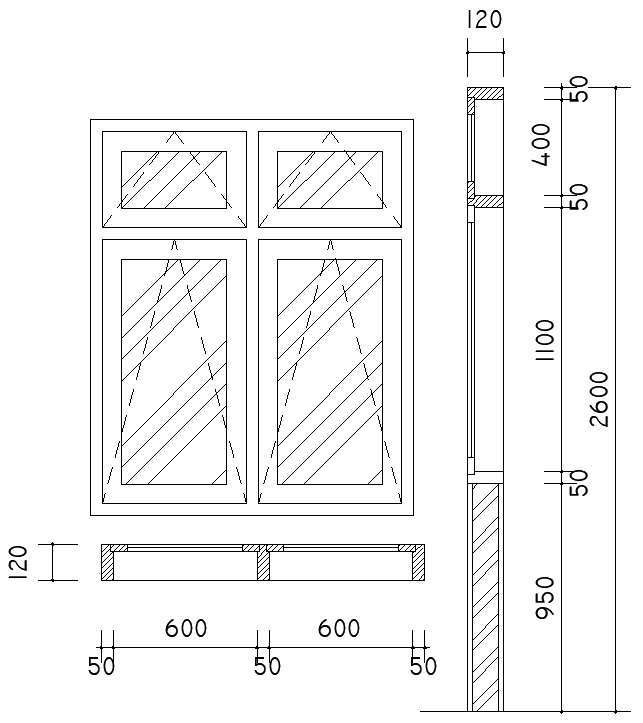Windows detail with dimensions dwg autocad drawing .
Description
Our DWG AutoCAD drawing offers comprehensive details and precise dimensions of windows, providing architects, designers, and engineers with valuable insights for their projects. With meticulous attention to detail, this drawing showcases the design and dimensions of various window types, facilitating accurate planning and implementation.Explore our AutoCAD file to access essential information on window design, including dimensions and detailed specifications. Whether you're working on residential, commercial, or industrial projects, our drawing serves as a valuable resource to ensure proper window installation and functionality.Download our AutoCAD file now to enhance your project planning process and streamline window installation with confidence. With detailed dimensions and clear design specifications, you can create spaces that are not only aesthetically pleasing but also functional and efficient.


