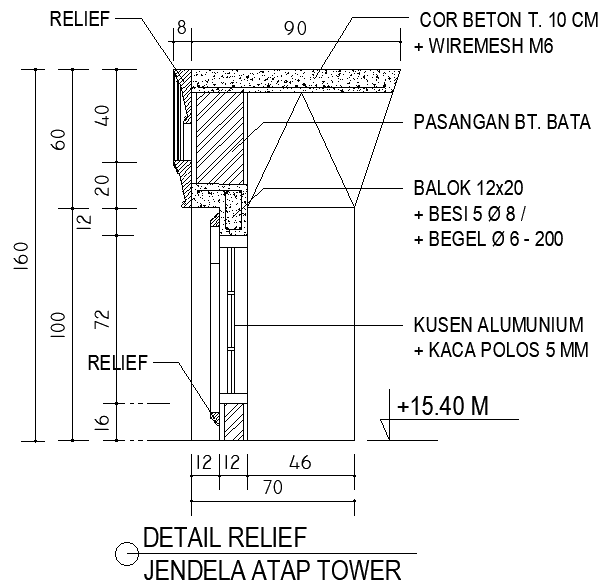Detail relief of jendela atap tower dwg autocad drawing .
Description
Our DWG AutoCAD drawing provides intricate details of the relief design for the Jendela Atap Tower, offering architects and designers a comprehensive guide for construction. With precise measurements, annotations, and dimensions, this drawing ensures accuracy in planning and execution, facilitating seamless construction processes.Explore the detailed relief design of the Jendela Atap Tower in our AutoCAD file, which serves as a valuable resource for architects, engineers, and construction professionals. Enhance your design process and streamline construction efforts by accessing essential information on the relief design, ensuring efficiency, safety, and quality in your projects.Download our AutoCAD file now to gain access to detailed information that will guide you through the construction of the Jendela Atap Tower, enabling you to create stunning architectural designs with ease.


