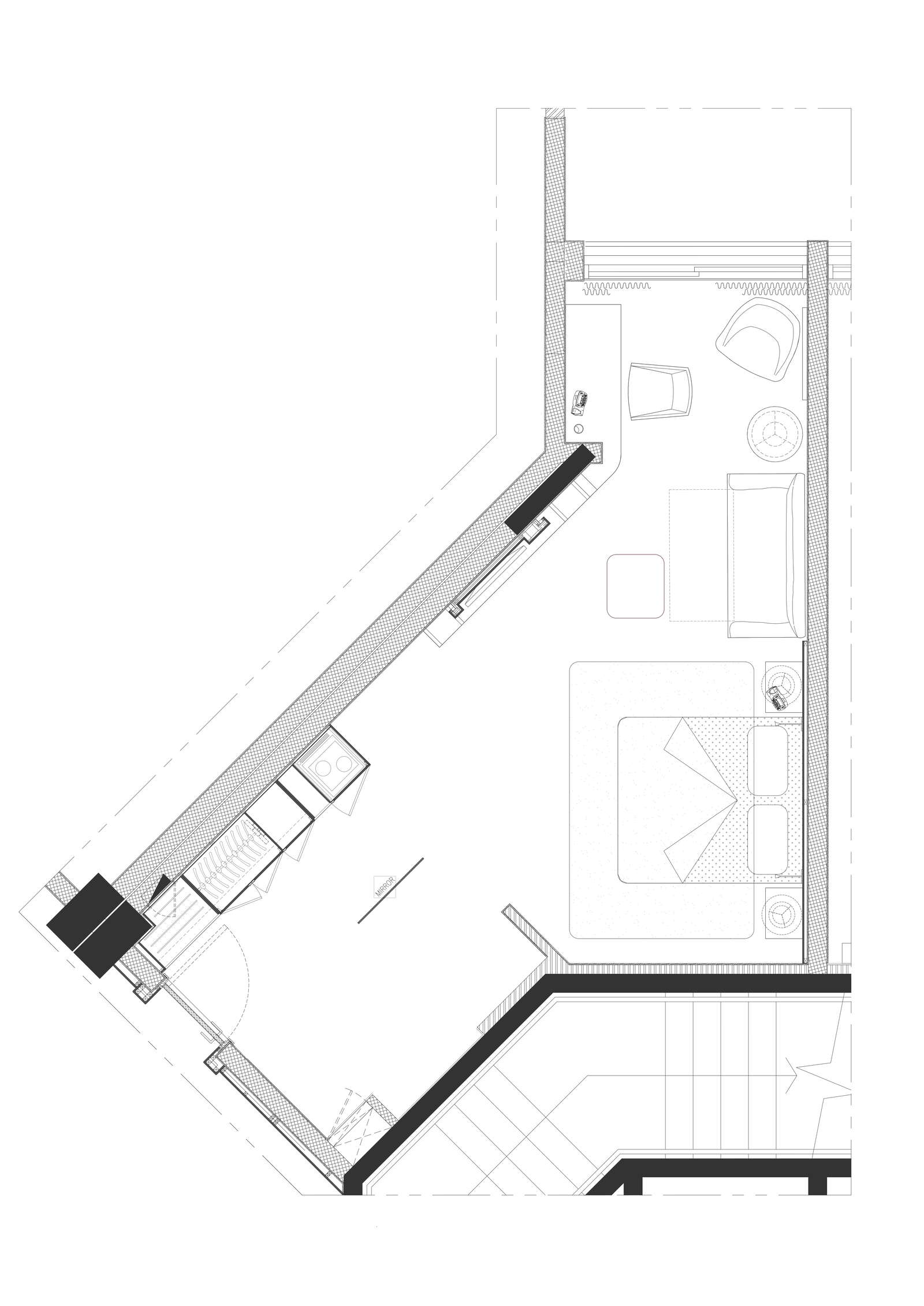Furniture layout for resort suite room design dwg autocad drawing .
Description
Transform your resort suite room into a haven of comfort and luxury with our meticulously crafted AutoCAD drawing showcasing a comprehensive furniture layout. This DWG file offers a detailed illustration of the arrangement and placement of furniture pieces, meticulously designed to elevate the ambiance and functionality of your space.From cozy beds to elegant seating areas, our CAD drawing presents a wide range of furniture types, strategically positioned to optimize space and create a welcoming atmosphere. Each furniture item is accompanied by detailed dimensions and annotations, ensuring precise placement and alignment within your design.Whether you're renovating a resort suite room, designing a new space, or planning a furniture layout for a project, our AutoCAD drawing provides the flexibility and versatility you need to bring your vision to life. Download our DWG file today and embark on a journey to create unforgettable guest experiences.


