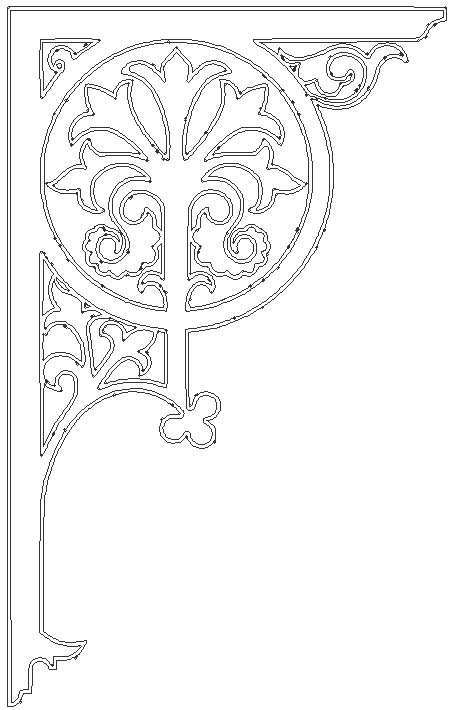Corner of two wall design with details dwg autocad drawing .
Description
Explore our detailed DWG AutoCAD drawing featuring the intricate design of a corner where two walls meet. This comprehensive CAD drawing provides precise details, making it an invaluable resource for architects and designers.The design includes all necessary dimensions and annotations to ensure a seamless integration into your project. Whether you're working on a residential, commercial, or industrial space, this corner design adds both functionality and aesthetic appeal.With this DWG file, you get a high-quality 2D drawing that simplifies the design and construction process. The AutoCAD files are meticulously detailed, ensuring accuracy and reducing errors in your workflow.Incorporate this detailed corner design into your project to achieve a professional and polished finish. Download the DWG AutoCAD drawing today and bring precision and elegance to your corner wall designs.


