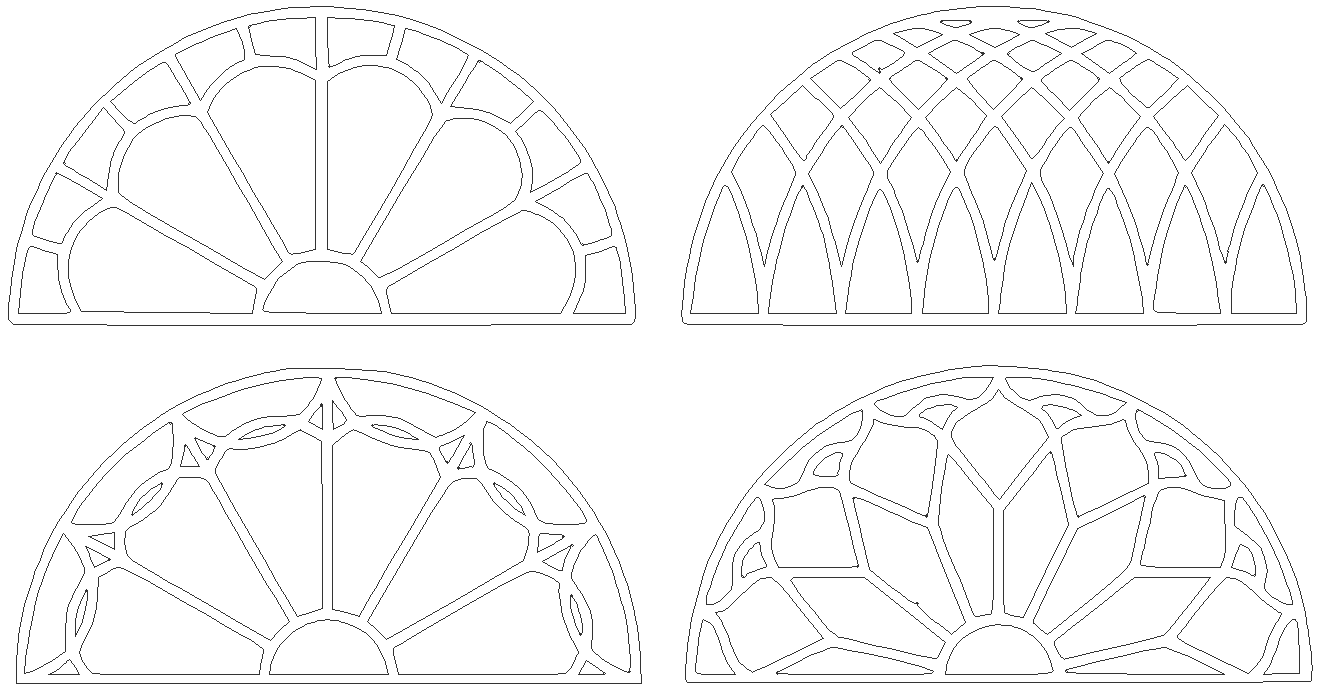Arch glass design for entrance design dwg autocad drawing .
Description
Our AutoCAD drawing features an elegant arch glass design for entrance areas, ideal for creating a stunning focal point in any space. This design is perfect for churches, cathedrals, and other Christian buildings, adding a touch of grace and sophistication.The DWG file includes detailed specifications and dimensions, ensuring accurate implementation. This 2D drawing showcases the intricate details of the arch window, highlighting its artistic and functional aspects. Whether you're an architect, designer, or builder, this CAD drawing will help you visualize and execute a beautiful entrance design.Incorporating this arch glass design can enhance the aesthetic appeal of your project, creating a welcoming and inspiring entrance. Download our AutoCAD file today to access a high-quality, professional design that seamlessly blends form and function.


