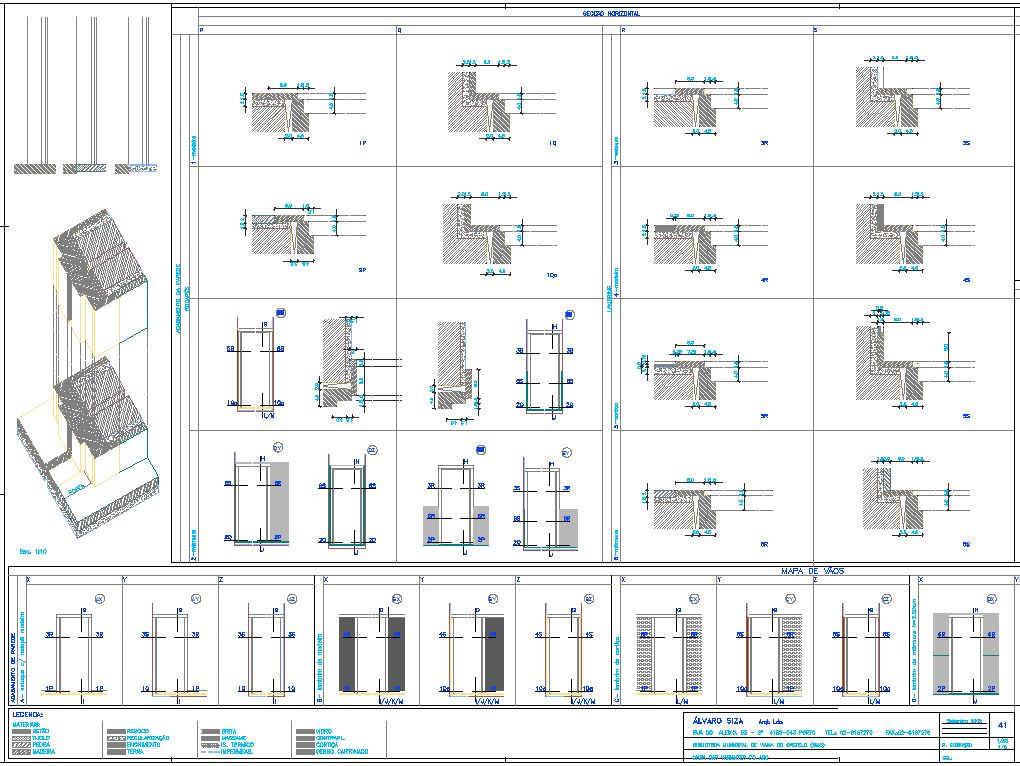Door Installation Plan dwg file
Description
Door Installation Plan dwg file.
Find here door installation plan with detailing with wood-cutting blade to remove pieces of wallboard. Remove a section of drywall above the door to allow you to frame in a new header.

