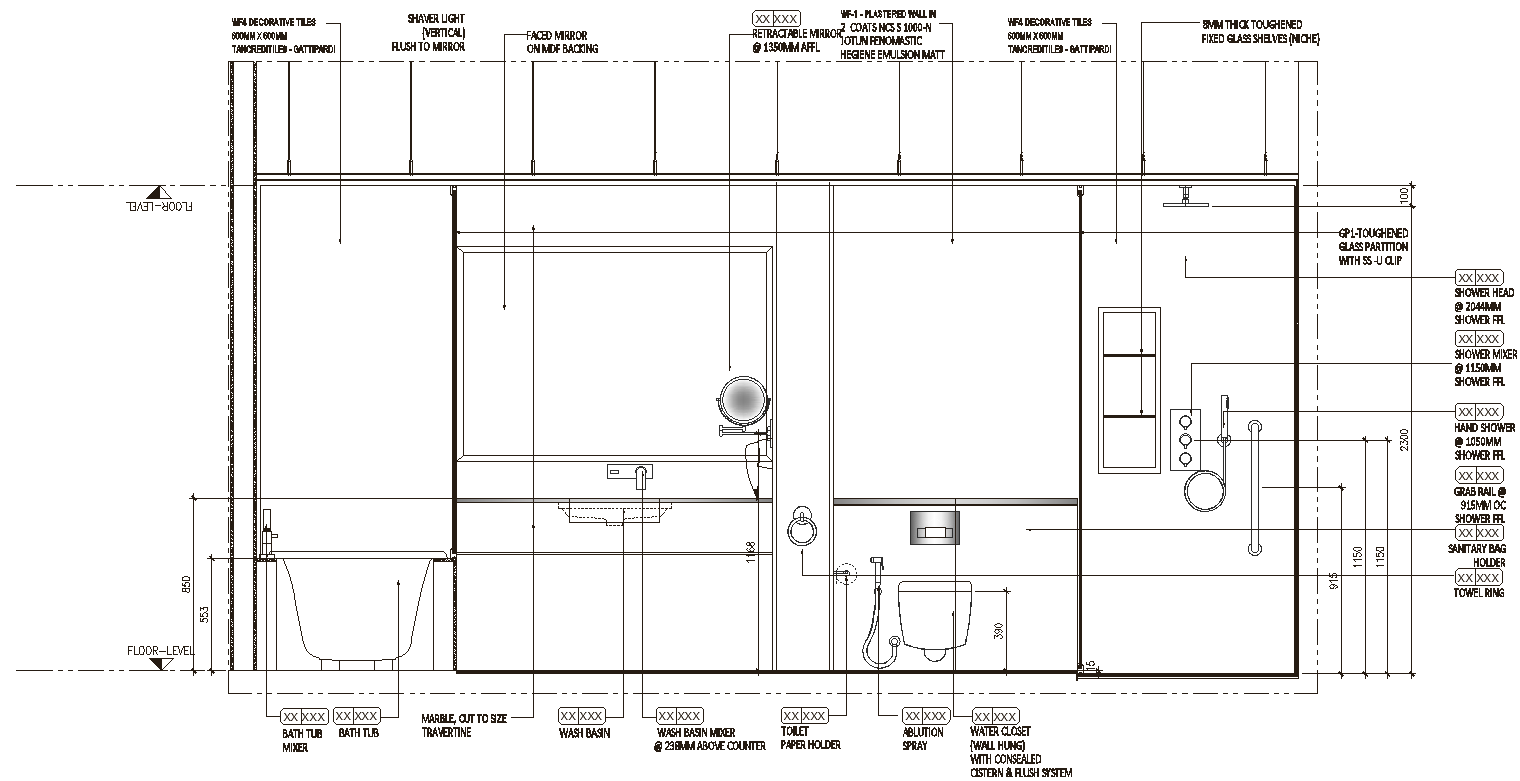Elevation of bathroom with detail of each sanitary block DWG AutoCAD drawing
Description
Elevate your bathroom design with our comprehensive AutoCAD DWG drawing, showcasing detailed elevations of each sanitary block. This file is a valuable resource for architects and designers, providing insights into the layout and arrangement of bathroom fixtures with precision and clarity. From sinks to toilets, our 2D drawing offers detailed views of each sanitary block, ensuring accuracy in your designs. Whether you're working on residential projects, society development, or urban design, our DWG file streamlines your workflow and enhances your project's efficiency. Download our CAD file today to bring your bathroom visions to life with ease and confidence.


