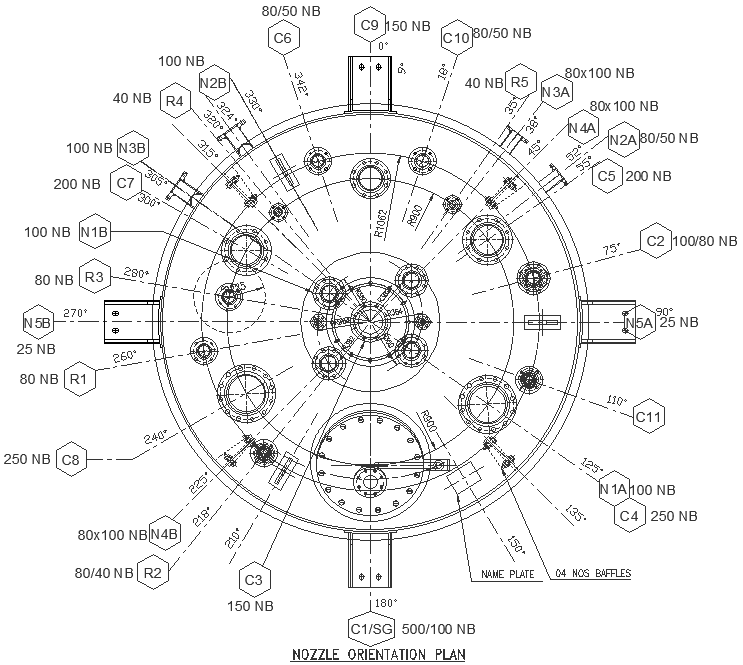Nozzle orientation plan detail DWG AutoCAD drawing
Description
Discover comprehensive Nozzle Orientation Plan details in our collection of AutoCAD DWG files. Our CAD drawings offer precise insights into the layout and positioning of nozzles, essential for efficient project planning and execution. Each 2D drawing provides a clear depiction of nozzle orientations, facilitating seamless integration into your designs. With our meticulously crafted DWG files, you can visualize and analyze the intricate details of your projects with ease. Whether you're an experienced engineer or a novice designer, our CAD files empower you to optimize your workflow and enhance productivity. Elevate your drafting process with our industry-standard AutoCAD files, meticulously designed to meet your project requirements. Explore the possibilities and streamline your design process with our comprehensive collection of CAD drawings, ensuring accuracy and efficiency every step of the way.


