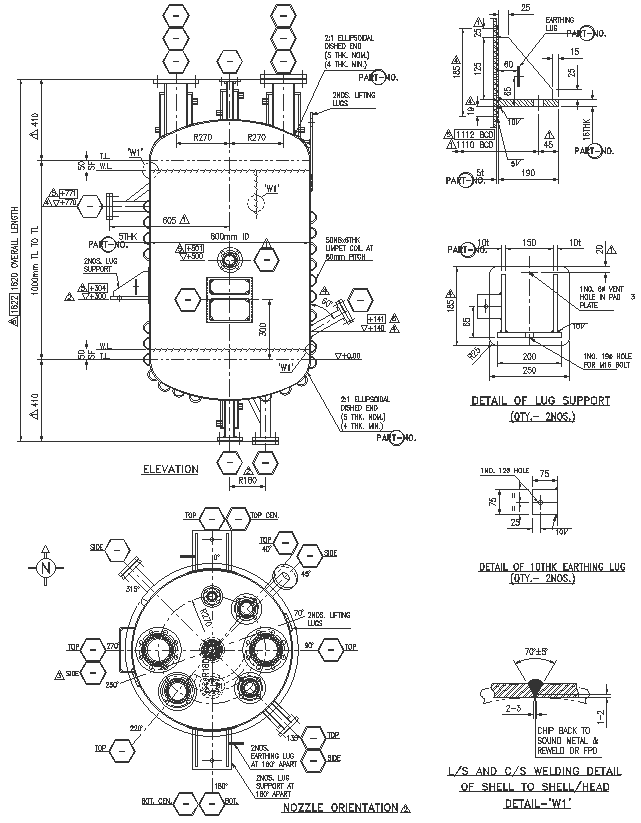Nozzle orientation design with geyser details dwg autocad drawing .
Description
Our meticulously crafted AutoCAD drawing offers detailed specifications for nozzle orientation design with geyser details, ensuring precise and efficient installation. This DWG file provides comprehensive information on nozzle placement, orientation, and geyser integration, making it an invaluable resource for architects, engineers, and designers.With clear design elements and accurate dimensions, our CAD drawing streamlines the planning and implementation process, saving you time and effort. Whether you're designing a residential or commercial space, our AutoCAD file offers the flexibility and versatility to meet your project requirements.Download our DWG file to access the full range of design details, allowing you to incorporate the nozzle orientation and geyser details seamlessly into your project. Enhance your design workflow and achieve superior results with our expertly crafted AutoCAD drawing.


