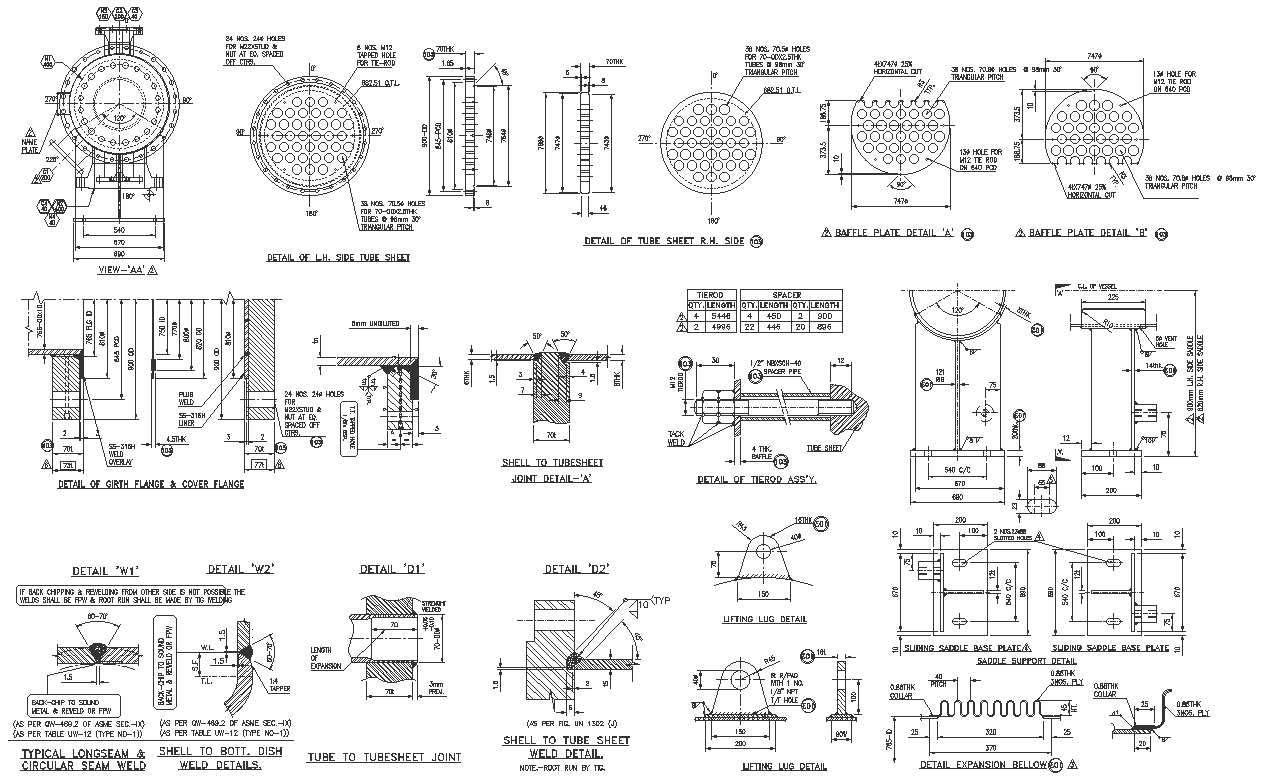Plan elevation and section detail of joint of TUBE SHEET DWG AutoCAD drawing
Description
Delve into the intricate joint details of tube sheets with our AutoCAD drawing, meticulously presenting plan elevation and section specifics. This DWG file offers a comprehensive visual representation of the joint, guiding engineers and fabricators through every dimension with precision. From plan elevation to detailed sections, our CAD drawing ensures accuracy and reliability, serving as a vital resource for engineering projects. Seamlessly integrate our DWG file into your design workflow to streamline processes and enhance productivity. Dive into the realm of engineering excellence with our AutoCAD drawings, where each line and detail is meticulously crafted to meet your specifications. Elevate your project with our comprehensive DWG file, providing unparalleled insight into the joint details of tube sheets, ensuring seamless integration and structural integrity.


