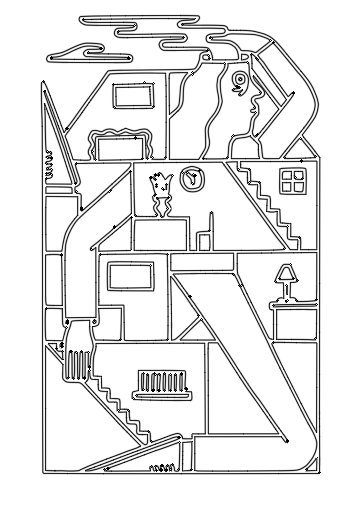
Discover the intricate blend of artistry and architecture with our freehand sketch DWG AutoCAD file featuring human figure drawing within a captivating house plan. This unique representation intertwines the grace of the human form with the precision of architectural design, offering a creative insight into spatial arrangements. Our meticulously crafted drawing showcases the fusion of artistic expression and technical proficiency, ideal for architects, designers, and enthusiasts alike. With the convenience of DWG AutoCAD files, you can seamlessly integrate this compelling illustration into your projects, whether for inspiration or presentation purposes. Dive into the world of freehand sketches and witness the harmonious convergence of human figures within the blueprint of a home. Elevate your design journey with our engaging CAD drawings, providing a fresh perspective on spatial visualization and design narrative.