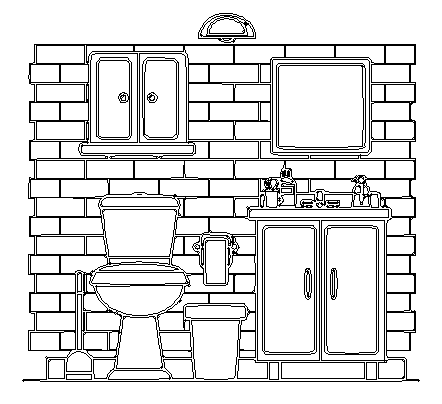Bathroom elevation design with utensils DWG AutoCAD drawing
Description
Enhance your bathroom designs with our meticulously crafted Bathroom Elevation Design with Utensils in DWG AutoCAD drawing format. This detailed 2D drawing offers a comprehensive view of the bathroom layout, including precise elevations of fixtures and utensils such as sinks, toilets, showers, and storage units. Ideal for architects, interior designers, and contractors, this drawing provides essential details for planning and visualizing bathroom spaces with accuracy and efficiency. Whether you're renovating residential bathrooms, designing commercial restrooms, or constructing new facilities, this CAD drawing serves as a valuable reference tool. Compatible with various CAD software, the DWG file format ensures seamless integration into your design workflow. Download these AutoCAD files today to streamline your bathroom design process and create functional and aesthetically pleasing spaces with our Bathroom Elevation Design with Utensils.

