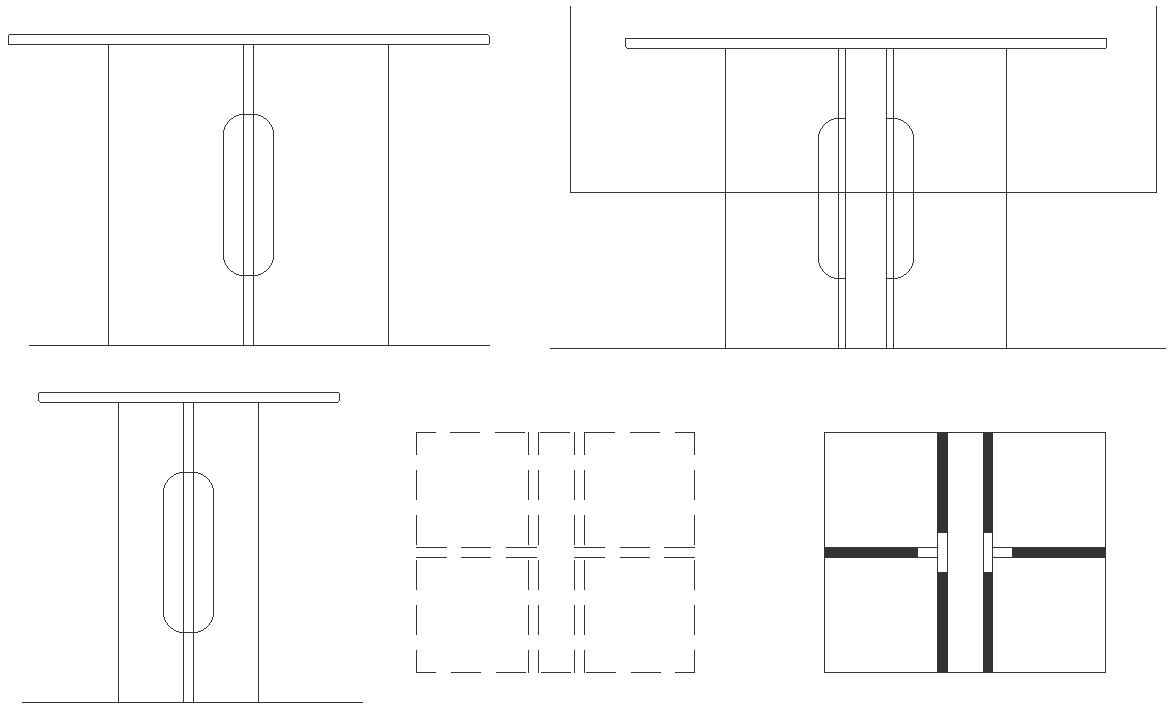
Our DWG AutoCAD drawing presents a meticulously crafted tea table design, complete with detailed elevation, section, and plan views. Ideal for architects, designers, and furniture manufacturers, this CAD file offers a comprehensive blueprint for creating elegant and functional tea tables suitable for various settings.With a focus on aesthetics, functionality, and precision, our 2D drawing provides precise dimensions and specifications for every element of the tea table design. From the tabletop to the legs and support structure, every detail is carefully outlined to ensure accurate representation and easy integration into architectural plans or manufacturing processes.Whether you're furnishing a living room, a café, or an office lounge, our tea table elevation design offers a valuable resource for bringing your vision to life with confidence and precision. Download our DWG file today to access this essential tool for creating stylish and practical tea tables.